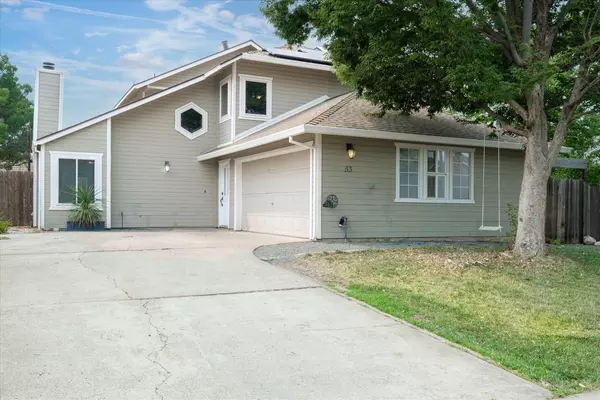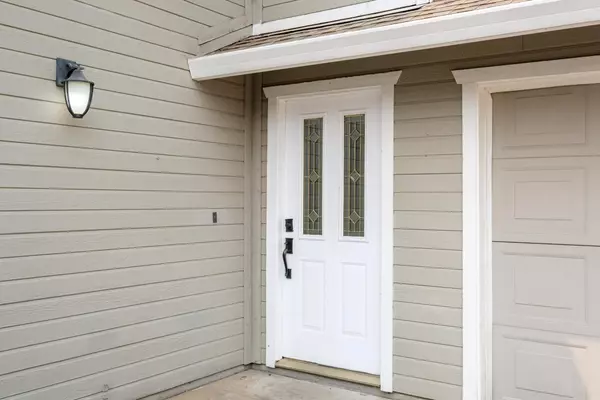For more information regarding the value of a property, please contact us for a free consultation.
53 Glenshire LN Chico, CA 95973
Want to know what your home might be worth? Contact us for a FREE valuation!

Our team is ready to help you sell your home for the highest possible price ASAP
Key Details
Sold Price $465,000
Property Type Single Family Home
Sub Type Single Family Residence
Listing Status Sold
Purchase Type For Sale
Square Footage 1,451 sqft
Price per Sqft $320
MLS Listing ID 221102299
Sold Date 10/10/21
Bedrooms 4
Full Baths 2
HOA Y/N No
Originating Board MLS Metrolist
Year Built 1990
Lot Size 5,663 Sqft
Acres 0.13
Property Sub-Type Single Family Residence
Property Description
BEAUTIFUL 4 BEDROOM, 2.5 BATHROOM HOME WITH IN-GROUND POOL! This home offers owned solar installed in 2015, new windows throughout house (except garage and upstairs bathroom) installed in 2018, new roof installed in 2015, HVAC original-rebuilt in 2017, hot water heater is tankless, water softener system, washer/dryer, newer appliances in kitchen, Ecoheater ceramic convection heaters in two upstairs bedrooms, and an attached 2-car garage. The main floor is open showcasing the vaulted ceilings and fireplace in the living room, dining area that has French doors that opens to the covered patio and pool, and kitchen that has plenty of counter space and a window with the view of the backyard so you can watch your swimmers. The master suite is tucked away on the main floor that has its own access to the backyard, pool, and patio. The master bathroom is spacious with double sinks and an additional closet. Upstairs are the other three bedrooms and full bathroom. *Furniture is virtually staged.
Location
State CA
County Butte
Area 12547
Direction East Ave, Left on Ceres, Right on Glenshire
Rooms
Guest Accommodations No
Master Bathroom Closet, Double Sinks, Tile, Tub w/Shower Over
Master Bedroom Closet, Outside Access
Living Room Cathedral/Vaulted
Dining Room Dining Bar, Dining/Living Combo
Kitchen Pantry Cabinet, Granite Counter
Interior
Interior Features Cathedral Ceiling
Heating Central, Other
Cooling Ceiling Fan(s), Central
Flooring Carpet, Tile
Fireplaces Number 1
Fireplaces Type Living Room
Window Features Dual Pane Full,Window Coverings
Appliance Free Standing Refrigerator, Dishwasher, Microwave, Tankless Water Heater, Free Standing Electric Range
Laundry Dryer Included, Washer Included, In Garage
Exterior
Parking Features Attached, Uncovered Parking Spaces 2+, Garage Facing Side
Garage Spaces 2.0
Fence Wood
Pool Built-In, Gunite Construction
Utilities Available Public, Solar
Roof Type Composition
Street Surface Paved
Porch Covered Patio
Private Pool Yes
Building
Lot Description Curb(s)/Gutter(s), Low Maintenance
Story 2
Foundation Concrete
Sewer Public Sewer
Water Public
Schools
Elementary Schools Chico Unified
Middle Schools Chico Unified
High Schools Chico Unified
School District Butte
Others
Senior Community No
Tax ID 015190079000
Special Listing Condition None
Read Less

Bought with Non-MLS Office
GET MORE INFORMATION



