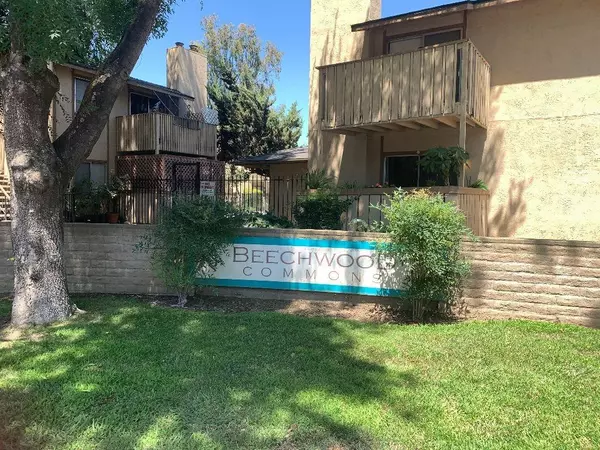For more information regarding the value of a property, please contact us for a free consultation.
328 Northbank CT #32 Stockton, CA 95207
Want to know what your home might be worth? Contact us for a FREE valuation!

Our team is ready to help you sell your home for the highest possible price ASAP
Key Details
Sold Price $170,000
Property Type Condo
Sub Type Condominium
Listing Status Sold
Purchase Type For Sale
Square Footage 885 sqft
Price per Sqft $192
Subdivision Beechwood Commons
MLS Listing ID 221084485
Sold Date 08/10/21
Bedrooms 2
Full Baths 1
HOA Fees $275/mo
HOA Y/N Yes
Originating Board MLS Metrolist
Year Built 1980
Lot Size 427 Sqft
Acres 0.0098
Property Sub-Type Condominium
Property Description
This is a upper level 2 bedroom Condo located in Beechwood Commons. New carpet has been installed.One car detached garage with a remote.Swimming pool and laundry on site.Condo is located close to malls,University of the Pacific, SJ Delta College, and the Miracle mile
Location
State CA
County San Joaquin
Area 20705
Direction On Pacific Ave, turn either right or left on to Northbank Court go to the end of the cul-de-sac and go left
Rooms
Guest Accommodations No
Living Room View
Dining Room Dining/Living Combo
Kitchen Synthetic Counter
Interior
Heating Central, Fireplace(s)
Cooling Ceiling Fan(s), Central
Flooring Carpet, Linoleum
Fireplaces Number 1
Fireplaces Type Living Room, Wood Burning
Window Features Window Coverings
Appliance Built-In Electric Range, Free Standing Refrigerator, Gas Water Heater, Hood Over Range, Dishwasher, Disposal
Laundry None
Exterior
Exterior Feature Balcony, Entry Gate
Parking Features Detached, Garage Door Opener
Garage Spaces 1.0
Fence Metal
Pool Built-In, Common Facility, Fenced, Gunite Construction
Utilities Available Public, Cable Connected
Amenities Available Pool, Laundry Coin
Roof Type Composition
Topography Level,Trees Many
Private Pool Yes
Building
Lot Description Cul-De-Sac, Gated Community
Story 1
Unit Location Unit Below
Foundation Slab
Sewer Sewer in Street, Public Sewer
Water Public
Architectural Style Contemporary
Level or Stories One
Schools
Elementary Schools Stockton Unified
Middle Schools Stockton Unified
High Schools Stockton Unified
School District San Joaquin
Others
HOA Fee Include MaintenanceExterior, MaintenanceGrounds, Trash, Pool
Senior Community No
Restrictions Signs,Exterior Alterations,Guests,Parking
Tax ID 102-370-16
Special Listing Condition Offer As Is
Pets Allowed Cats OK, Dogs OK, Size Limit, Number Limit
Read Less

Bought with Non-MLS Office
GET MORE INFORMATION



