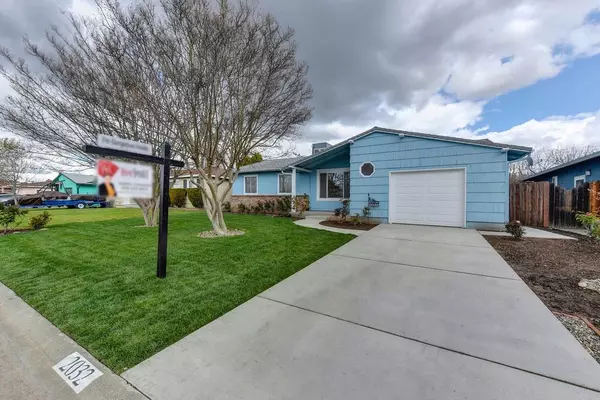For more information regarding the value of a property, please contact us for a free consultation.
2032 Middleberry RD Sacramento, CA 95815
Want to know what your home might be worth? Contact us for a FREE valuation!

Our team is ready to help you sell your home for the highest possible price ASAP
Key Details
Sold Price $416,000
Property Type Single Family Home
Sub Type Single Family Residence
Listing Status Sold
Purchase Type For Sale
Square Footage 1,121 sqft
Price per Sqft $371
MLS Listing ID 221019788
Sold Date 08/04/21
Bedrooms 4
Full Baths 2
HOA Y/N No
Originating Board MLS Metrolist
Year Built 1955
Lot Size 6,098 Sqft
Acres 0.14
Property Sub-Type Single Family Residence
Property Description
Updated Sacramento Charmer you can't pass up!! This beautifully updated and newly painted 4 Bedroom, 2 bath house boasts immaculate wood floors, BRAND NEW kitchen with BRAND NEW appliances, 2 BRAND NEW bathrooms, new electrical, newly landscaped front yard, BRAND NEW driveway and a newer roof. Bountiful shopping near by , 10 minutes to downtown Sacramento Golden 1 Entertainment Center and 20 minutes to Sacramento International Airport. Come see for yourself all Swanston Estates has to offer! Visit: https://2032middleberryroad.com for more info and pictures.
Location
State CA
County Sacramento
Area 10815
Direction Off Arden and Ethan
Rooms
Family Room Great Room
Guest Accommodations No
Master Bedroom Closet, Ground Floor
Living Room Great Room
Dining Room Breakfast Nook, Space in Kitchen
Kitchen Granite Counter
Interior
Heating Central, Natural Gas
Cooling Central
Flooring Wood
Window Features Caulked/Sealed,Dual Pane Full,Window Screens
Appliance Free Standing Gas Oven, Free Standing Refrigerator, Ice Maker, Dishwasher, Disposal, Microwave, Plumbed For Ice Maker
Laundry No Hookups, In Garage
Exterior
Exterior Feature Covered Courtyard
Parking Features Attached, Garage Door Opener, Garage Facing Front
Garage Spaces 1.0
Fence Back Yard, Fenced, Wood
Utilities Available Natural Gas Connected
Roof Type Composition
Topography Level
Street Surface Asphalt
Porch Covered Patio
Private Pool No
Building
Lot Description Street Lights
Story 1
Foundation Raised
Sewer Public Sewer
Water Water District, Public
Architectural Style Bungalow
Level or Stories One
Schools
Elementary Schools Twin Rivers Unified
Middle Schools Twin Rivers Unified
High Schools Twin Rivers Unified
School District Sacramento
Others
Senior Community No
Tax ID 277-0213-021-0000
Special Listing Condition Successor Trustee Sale
Read Less

Bought with Better Homes and Gardens RE
GET MORE INFORMATION



