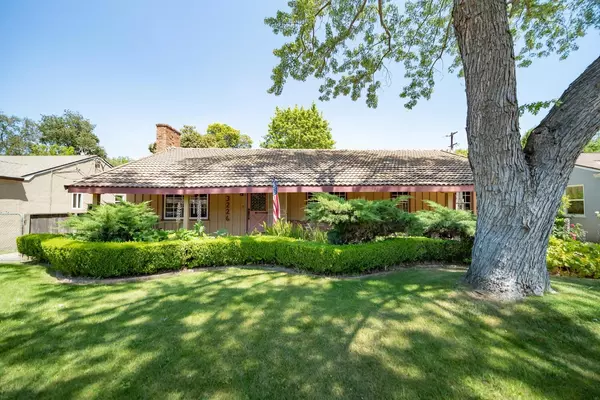For more information regarding the value of a property, please contact us for a free consultation.
3226 Pilgrim CT Sacramento, CA 95815
Want to know what your home might be worth? Contact us for a FREE valuation!

Our team is ready to help you sell your home for the highest possible price ASAP
Key Details
Sold Price $387,000
Property Type Single Family Home
Sub Type Single Family Residence
Listing Status Sold
Purchase Type For Sale
Square Footage 1,300 sqft
Price per Sqft $297
MLS Listing ID 221061700
Sold Date 07/26/21
Bedrooms 3
Full Baths 1
HOA Y/N No
Originating Board MLS Metrolist
Year Built 1948
Lot Size 6,534 Sqft
Acres 0.15
Property Sub-Type Single Family Residence
Property Description
Old World Charm in Hagginwood! Step back in time when you enter this charming 3 bedroom home just oozing with character! So many special details, such as, gorgeous wood ceilings and real hardwood flooring, sash windows, gorgeous brick fireplace, wood wainscoting and casing around bedroom windows, coffered ceiling in the office. The kitchen is full of charm with the drainboard sink and copper hood over the stove. Check out the vintage tile in the kitchen and bathroom with classic wallpaper. Plenty of parking space with the long driveway through a private gate into the two car garage with a breezeway. Huge walk in refrigerator attached to the garage. Peaceful backyard, nicely landscaped. Gorgeous brick front porch with wood ceiling. Tile Roof. Quiet Tree lined dead end street. Four Blocks to Light Rail! Easy Freeway access!
Location
State CA
County Sacramento
Area 10815
Direction Turn left onto Pilgrim from Del Paso Blvd.
Rooms
Guest Accommodations No
Master Bedroom Closet
Living Room Open Beam Ceiling
Dining Room Dining/Living Combo
Kitchen Breakfast Area, Tile Counter, Wood Counter
Interior
Heating Other
Cooling Ceiling Fan(s), MultiUnits
Flooring Vinyl, Wood
Fireplaces Number 1
Fireplaces Type Brick, Raised Hearth
Appliance Free Standing Gas Oven, Free Standing Gas Range, Free Standing Refrigerator, Gas Water Heater, Hood Over Range, Microwave
Laundry Inside Room
Exterior
Parking Features Detached
Garage Spaces 2.0
Fence Back Yard
Utilities Available Public
Roof Type Tile
Topography Level
Street Surface Asphalt
Private Pool No
Building
Lot Description Auto Sprinkler F&R
Story 1
Foundation Raised
Sewer Public Sewer
Water Public
Architectural Style Ranch
Schools
Elementary Schools Twin Rivers Unified
Middle Schools Twin Rivers Unified
High Schools Twin Rivers Unified
School District Sacramento
Others
Senior Community No
Tax ID 252-0321-003-0000
Special Listing Condition None
Pets Allowed Cats OK, Service Animals OK, Dogs OK
Read Less

Bought with Keller Williams Realty
GET MORE INFORMATION



