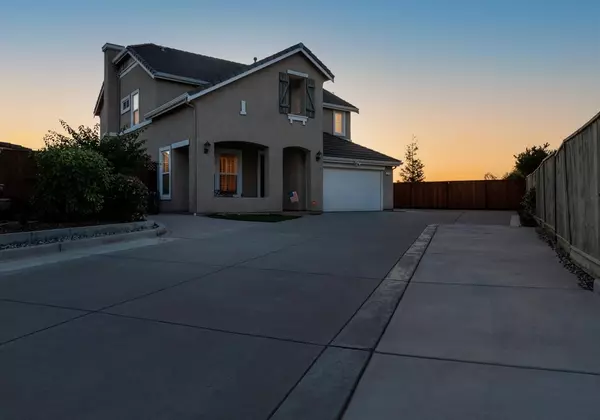For more information regarding the value of a property, please contact us for a free consultation.
2757 La Costa DR Brentwood, CA 94513
Want to know what your home might be worth? Contact us for a FREE valuation!

Our team is ready to help you sell your home for the highest possible price ASAP
Key Details
Sold Price $875,000
Property Type Single Family Home
Sub Type Single Family Residence
Listing Status Sold
Purchase Type For Sale
Square Footage 2,307 sqft
Price per Sqft $379
MLS Listing ID 221054869
Sold Date 07/09/21
Bedrooms 4
Full Baths 2
HOA Y/N No
Originating Board MLS Metrolist
Year Built 2003
Lot Size 7,684 Sqft
Acres 0.1764
Property Sub-Type Single Family Residence
Property Description
This spacious 4 bedroom/2.5 bathroom family home is nestled on a one-of-a-kind lot in one of Brentwood's most sought-after neighborhoods. Perched on a hill and offering gorgeous Mount Diablo views, this spacious upgraded two-story home features a welcoming open floor plan tied together by hardwood floors, easy-to-clean tile, and an abundance of natural light. The chef's kitchen is equipped with stainless steel appliances, granite countertops, and an island that doubles as a breakfast bar. Finding your way into the resort-style backyard you will find a generously sized in-ground pool, tranquil waterfall, and shade structure perfect for those warm summer days. A 2-car garage and 10-car driveway with 2 clean outs, round out the home, making it the ideal entertainers retreat. Unique to the Deer Ridge neighborhood, you will also enjoy the annual Tunnels of Joy' light display during the holidays and other local events!
Location
State CA
County Contra Costa
Area Brentwood
Direction Balfour to foothill to St Andrews to La Costa
Rooms
Guest Accommodations No
Master Bathroom Shower Stall(s), Soaking Tub, Window
Master Bedroom Walk-In Closet
Living Room Great Room
Dining Room Space in Kitchen, Dining/Living Combo, Formal Area
Kitchen Granite Counter
Interior
Heating Central, Wall Furnace
Cooling Ceiling Fan(s), Central
Flooring Carpet, Tile, Wood
Window Features Dual Pane Full
Appliance Built-In Electric Oven, Gas Cook Top, Ice Maker, Dishwasher, Microwave
Laundry Dryer Included, Upper Floor, Washer Included
Exterior
Parking Features RV Access, Guest Parking Available
Garage Spaces 2.0
Fence Vinyl, Wood
Pool Built-In, Gunite Construction
Utilities Available Public, Solar
View Hills
Roof Type Tile
Street Surface Paved
Private Pool Yes
Building
Lot Description Auto Sprinkler Front, Secluded, Landscape Back
Story 2
Foundation Slab
Sewer In & Connected
Water Public
Architectural Style Contemporary
Level or Stories Two
Schools
Elementary Schools Brentwood Union Elem
Middle Schools Brentwood Union Elem
High Schools Other
School District Contra Costa
Others
Senior Community No
Tax ID 007-360-014-0
Special Listing Condition Other
Pets Allowed Yes
Read Less

Bought with Keller Williams Realty
GET MORE INFORMATION



