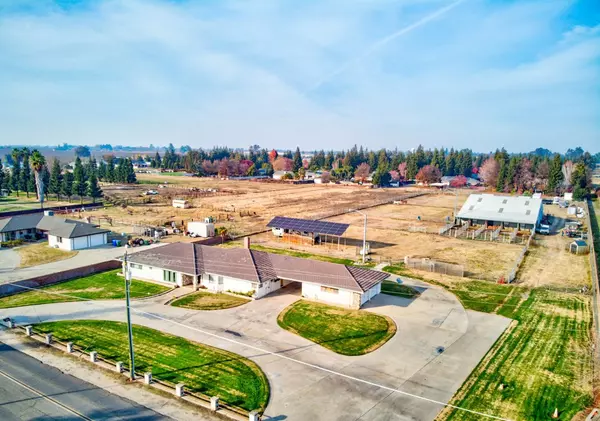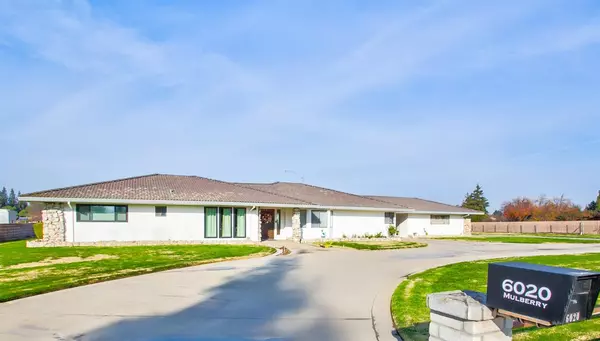For more information regarding the value of a property, please contact us for a free consultation.
6020 Mulberry AVE Atwater, CA 95301
Want to know what your home might be worth? Contact us for a FREE valuation!

Our team is ready to help you sell your home for the highest possible price ASAP
Key Details
Sold Price $734,500
Property Type Single Family Home
Sub Type Single Family Residence
Listing Status Sold
Purchase Type For Sale
Square Footage 2,493 sqft
Price per Sqft $294
MLS Listing ID 20076544
Sold Date 05/06/21
Bedrooms 4
Full Baths 2
HOA Y/N No
Originating Board MLS Metrolist
Year Built 1979
Lot Size 3.000 Acres
Acres 3.0
Property Sub-Type Single Family Residence
Property Description
Attention all horse lovers! Here's your dream come true! A great opportunity to own a beautiful updated home with PAID solar that is situated on 3 acres complete with a nice size barn with 4 indoor stalls with runs and automatic water units, 2 tack rooms, 60 foot round arena, hay storage area, outside wash rack and new LED lights in arena. The home features 4 bedrooms, 2 full baths and 1/2 bath just off the patio and mud room area. Gorgeous granite countertops in the spacious kitchen with cupboards galore. Also in the kitchen are double ovens, recently installed JennAir stovetop and kitchen sink, stainless steel trash compactor, dishwasher and newer tile floors. New recessed lighting. Stunning Farm House style bathrooms were updated in the last couple of years. More updates include recessed lighting and wood like laminate throughout the living room, hallway and bedrooms. MID water for back acres. 44 paneled solar system on a ground mount structure for great savings!
Location
State CA
County Merced
Area 20405
Direction West Hwy 140 turn North onto Quinley, Left onto Mulberry.
Rooms
Master Bathroom Shower Stall(s), Double Sinks, Walk-In Closet
Living Room Other
Dining Room Formal Room, Space in Kitchen
Kitchen Pantry Cabinet, Pantry Closet, Granite Counter
Interior
Heating Central
Cooling Central
Flooring Laminate, Tile
Fireplaces Number 1
Fireplaces Type Wood Burning
Window Features Dual Pane Full
Appliance Built-In Electric Oven, Built-In Electric Range, Compactor, Dishwasher, Disposal, Double Oven, Electric Cook Top, Electric Water Heater
Laundry Cabinets, Inside Area, Inside Room
Exterior
Parking Features RV Access, RV Storage, Garage Door Opener
Garage Spaces 2.0
Utilities Available Electric, Propane Tank Leased, Solar
Roof Type Tile
Porch Covered Patio
Private Pool No
Building
Lot Description Auto Sprinkler F&R, Street Lights
Story 1
Foundation Slab
Sewer Septic System
Water Well
Architectural Style Ranch
Schools
Elementary Schools Mcswain Union
Middle Schools Mcswain Union
High Schools Merced Union High
School District Merced
Others
Senior Community No
Tax ID 056-350-015-000
Special Listing Condition None
Read Less

Bought with Outstanding Investment Company
GET MORE INFORMATION



