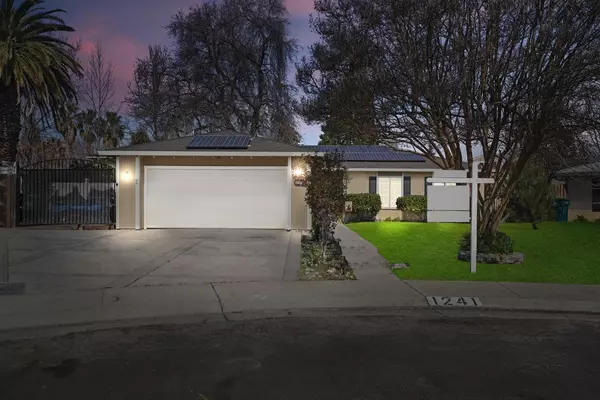For more information regarding the value of a property, please contact us for a free consultation.
1241 Chelsea Way Stockton, CA 95209
Want to know what your home might be worth? Contact us for a FREE valuation!

Our team is ready to help you sell your home for the highest possible price ASAP
Key Details
Sold Price $455,000
Property Type Single Family Home
Sub Type Single Family Residence
Listing Status Sold
Purchase Type For Sale
Square Footage 1,574 sqft
Price per Sqft $289
MLS Listing ID 221012840
Sold Date 04/16/21
Bedrooms 3
Full Baths 2
HOA Y/N No
Originating Board MLS Metrolist
Year Built 1978
Lot Size 8,002 Sqft
Acres 0.1837
Property Sub-Type Single Family Residence
Property Description
Beautifully located Stockton home, with tons of curb appeal! This home has a lot of great features! The kitchen boasts many upgrades, including beautiful grayish-blue cabinetry, granite countertops, and stainless steel appliances. A wonderful built in buffet matching the kitchen style right next to the breakfast nook! A lovely master bedroom with a door out to the side courtyard and a master bathroom with heated floors for those cold mornings. The best part is the backyard oasis! Beautiful she-shed for anyone who enjoys crafting, great for storage as well. Gorgeous built in swimming pool with pebble-tech finish. You won't want to leave this backyard all summer!
Location
State CA
County San Joaquin
Area 20705
Direction Davis Rd to Royal Oaks to Chelsea
Rooms
Guest Accommodations No
Living Room Other
Dining Room Dining/Living Combo
Kitchen Kitchen/Family Combo
Interior
Heating Central
Cooling Central
Flooring Carpet, Laminate, Tile
Fireplaces Number 1
Fireplaces Type Family Room
Laundry Inside Area
Exterior
Parking Features Attached
Garage Spaces 2.0
Pool Built-In
Utilities Available Public
Roof Type Composition
Private Pool Yes
Building
Lot Description Court
Story 1
Foundation Slab
Sewer In & Connected
Water Public
Schools
Elementary Schools Lodi Unified
Middle Schools Lodi Unified
High Schools Lodi Unified
School District San Joaquin
Others
Senior Community No
Tax ID 072-210-71
Special Listing Condition None
Read Less

Bought with HomeSmart PV and Associates
GET MORE INFORMATION



