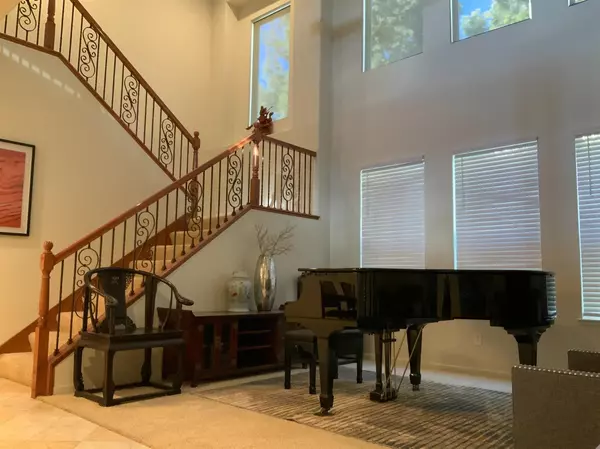For more information regarding the value of a property, please contact us for a free consultation.
1565 Oak Tree Ln Stockton, CA 95209
Want to know what your home might be worth? Contact us for a FREE valuation!

Our team is ready to help you sell your home for the highest possible price ASAP
Key Details
Sold Price $588,000
Property Type Single Family Home
Sub Type Single Family Residence
Listing Status Sold
Purchase Type For Sale
Square Footage 3,249 sqft
Price per Sqft $180
MLS Listing ID 20080115
Sold Date 03/21/21
Bedrooms 5
Full Baths 3
HOA Fees $13/qua
HOA Y/N Yes
Originating Board MLS Metrolist
Year Built 2006
Lot Size 6,299 Sqft
Acres 0.1446
Property Sub-Type Single Family Residence
Property Description
MUST SEE! BEAUTIFUL 3249 SQ.FT. TWO-STORY HOME WITH 5 BEDS 3 FULL BATHS AND A BONUS ROOM/OFFICE AND ATTACHED TWO CAR GARAGE, BACKYARD PATIO WITH GAZEBO WITH SPA HOOKUP. THIS HOUSE HAS ONE BEDROOM and ONE FULL BATH DOWNSTAIRS. ANOTHER BONUS ROOM DOWNSTAIRS CAN BE YOUR DREAM OFFICE. SPA EXCLUDED BUT NEGOTIABLE LOCATED IN THE SPANOS EAST. 9FT CEILING THROUGHOUT WITH 19FT VAULTED CEILING IN THE LIVING ROOM. CUSTOM WINDOM VINYL SHUTTERS AND GAS FIREPLACE IN THE FAMILY ROOM WITH CEILING FANS THROUGHOUT. ALL LIGHTING CONVERTED TO L.E.D. ADJUSTABLE KITCHEN LIGHTING. TRANSFERABLE LEASED SOLAR SYSTEM HELP TO SAVE THE ENERGY BILLS. LAUNDRY WITH DEEP SINK, CABINET, AND GAS/ELECTRIC HOOD UP.
Location
State CA
County San Joaquin
Area 20708
Direction From I-5 Exit At Eight Mile Road Go East To Davis Rd/From I-5 Exit Eight Mile Road Head East Turn South On Thornton Rd To Whistler Way turn West to Macon Turn North to Oak Tree Ln Turn West
Rooms
Guest Accommodations No
Master Bathroom Shower Stall(s), Double Sinks, Tub, Walk-In Closet
Master Bedroom Walk-In Closet
Living Room Other
Dining Room Formal Area
Kitchen Breakfast Area, Pantry Cabinet, Pantry Closet, Granite Counter, Island, Kitchen/Family Combo
Interior
Heating Central
Cooling Central
Flooring Carpet, Tile
Fireplaces Number 1
Fireplaces Type Family Room, Gas Starter
Window Features Dual Pane Full
Appliance Built-In Electric Oven, Gas Cook Top, Gas Plumbed, Built-In Gas Range, Gas Water Heater, Dishwasher, Disposal, Microwave, Self/Cont Clean Oven
Laundry Sink, Electric, Gas Hook-Up, Ground Floor, Inside Room
Exterior
Parking Features Attached, Garage Door Opener, Garage Facing Side, Interior Access
Garage Spaces 2.0
Fence Back Yard, Fenced, Wood
Utilities Available Cable Available, Cable Connected, Solar, Underground Utilities, Internet Available, Natural Gas Available, Natural Gas Connected
Amenities Available None
Roof Type Spanish Tile
Topography Level,Trees Few
Street Surface Paved
Porch Uncovered Patio
Private Pool No
Building
Lot Description Auto Sprinkler Front, Curb(s)/Gutter(s)
Story 2
Foundation Concrete, Slab
Sewer In & Connected
Water Meter on Site, Public
Architectural Style Contemporary
Level or Stories Two
Schools
Elementary Schools Lodi Unified
Middle Schools Lodi Unified
High Schools Lodi Unified
School District San Joaquin
Others
Senior Community No
Tax ID 070-660-44
Special Listing Condition None
Read Less

Bought with Home Buyers Realty
GET MORE INFORMATION



