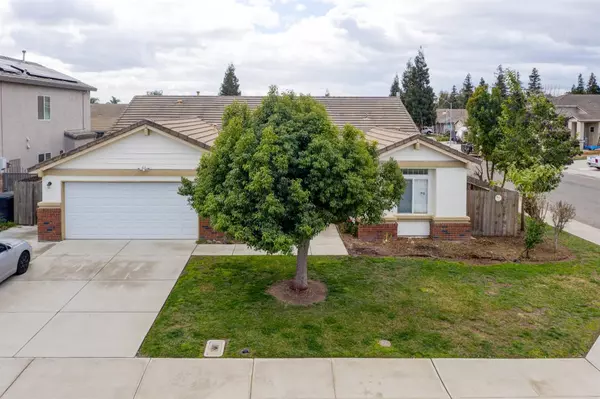For more information regarding the value of a property, please contact us for a free consultation.
1802 Briar Brook CT Atwater, CA 95301
Want to know what your home might be worth? Contact us for a FREE valuation!

Our team is ready to help you sell your home for the highest possible price ASAP
Key Details
Sold Price $388,000
Property Type Single Family Home
Sub Type Single Family Residence
Listing Status Sold
Purchase Type For Sale
Square Footage 1,964 sqft
Price per Sqft $197
MLS Listing ID 221007171
Sold Date 03/18/21
Bedrooms 4
Full Baths 2
HOA Y/N No
Originating Board MLS Metrolist
Year Built 2002
Lot Size 7,096 Sqft
Acres 0.1629
Property Sub-Type Single Family Residence
Property Description
Located in the golf course community of Atwater, this beautiful home boasts 4 bedrooms, 2 bathrooms, 1,964 sq.ft., all sitting on a large corner lot. This home is ready to move in. Spacious open floor plan with a great large family room with sliding doors that open to the covered patio. The kitchen features tiled countertops, an island, gas stove, microwave, and a food pantry. Large master bedroom with a walk in closet, dual sinks, separate bathtub, and a walk in shower. Indoor laundry room has extra cabinets for storage space. Backyard has plenty of room, lots of concrete all around, and a large covered patio perfect for entertaining. Near schools, walking distance to Buhach Colony High School and easy freeway access. Won't last long!
Location
State CA
County Merced
Area 20405
Direction Head west on El Portal Dr toward G St. Take W Yosemite Ave, Belcher Ave, Santa Fe Dr and Ave Two to Augusta Ln in Atwater. Follow Augusta Ln to Briar Brook Ct
Rooms
Guest Accommodations No
Master Bathroom Shower Stall(s), Double Sinks, Jetted Tub, Tile
Master Bedroom Walk-In Closet
Living Room View
Dining Room Breakfast Nook, Space in Kitchen
Kitchen Pantry Closet, Island
Interior
Heating Central
Cooling Ceiling Fan(s)
Flooring Carpet, Linoleum
Window Features Dual Pane Full
Appliance Free Standing Gas Range, Dishwasher, Microwave
Laundry Inside Room
Exterior
Parking Features Attached, Garage Facing Front
Garage Spaces 2.0
Fence Back Yard
Utilities Available Public
Roof Type Tile
Porch Covered Patio
Private Pool No
Building
Lot Description Corner
Story 1
Foundation Slab
Sewer Sewer in Street
Water Public
Level or Stories One
Schools
Elementary Schools Atwater Elementary
Middle Schools Atwater Elementary
High Schools Merced Union High
School District Merced
Others
Senior Community No
Tax ID 004-351-026-000
Special Listing Condition Other
Read Less

Bought with J.Peter Realtors
GET MORE INFORMATION



