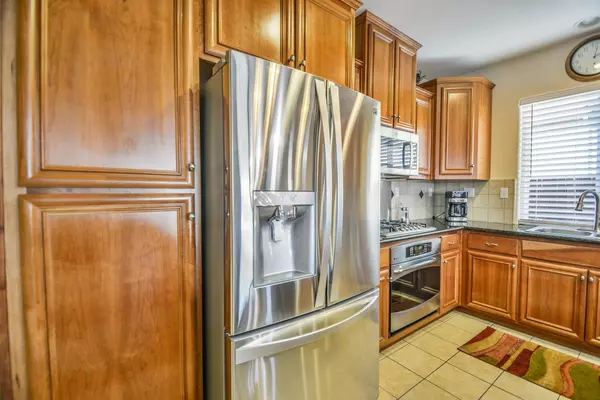For more information regarding the value of a property, please contact us for a free consultation.
10510 Tyke DR Stockton, CA 95209
Want to know what your home might be worth? Contact us for a FREE valuation!

Our team is ready to help you sell your home for the highest possible price ASAP
Key Details
Sold Price $470,000
Property Type Single Family Home
Sub Type Single Family Residence
Listing Status Sold
Purchase Type For Sale
Square Footage 1,646 sqft
Price per Sqft $285
Subdivision Northbrook
MLS Listing ID 20080800
Sold Date 03/17/21
Bedrooms 3
Full Baths 2
HOA Y/N No
Originating Board MLS Metrolist
Year Built 2007
Lot Size 5,301 Sqft
Acres 0.1217
Property Sub-Type Single Family Residence
Property Description
Stunning single story former Woodside model home in Northbrook estates! This one has it all! Quiet cul-de-sac location. Open great room floorplan. Lot of natural light. Neutral colors. Gorgeous gourmet kitchen boasts pullout drawers in cabinets, stainless appliances, granite countertops, tile backsplash, island with brunch bar, built in microwave, double sinks, gas stovetop, and tile floors. Gas log fireplace and custom cabinets in living room. Spacious ensuite master features laminate flooring, glass shower enclosure, soaking tub, dual sinks, mirrored closet door, and walk-in closet. Ceiling fans. Plantation shutters. Inside laundry with cabinets. Plumbed for gas and electric. Security system. 2 car garage with shelving and epoxy floor. Beautiful landscaped. Wrap around concrete patio and walkway. Covered patio with ceiling fan and light is perfect for entertaining. Garden. Storage shed. Easy access to 99 and I5. Close to 10-acre Dorothy Mae Park. Lodi Unified Schools.
Location
State CA
County San Joaquin
Area 20708
Direction Going East on Eight Mile,right onto Marlette Rd,rightonto Gianna Way, right onto Tyke Dr
Rooms
Guest Accommodations No
Master Bathroom Soaking Tub, Tub, Walk-In Closet
Living Room Great Room
Dining Room Space in Kitchen
Kitchen Granite Counter, Island
Interior
Heating Central, Gas
Cooling Ceiling Fan(s)
Flooring Carpet, Laminate, Tile
Fireplaces Number 1
Fireplaces Type Living Room, Gas Log
Window Features Dual Pane Full
Appliance Gas Cook Top, Built-In Gas Oven, Dishwasher, Disposal, Microwave
Laundry Cabinets, Electric, Gas Hook-Up, Inside Area
Exterior
Parking Features Garage Facing Front
Garage Spaces 2.0
Fence Back Yard
Utilities Available Public
Roof Type Tile
Topography Level
Street Surface Paved
Porch Covered Patio
Private Pool No
Building
Story 1
Foundation Slab
Builder Name Woodside
Sewer In & Connected
Water Meter on Site, Public
Architectural Style Ranch, Spanish
Schools
Elementary Schools Lodi Unified
Middle Schools Lodi Unified
High Schools Lodi Unified
School District San Joaquin
Others
Senior Community No
Tax ID 084-180-54
Special Listing Condition None
Read Less

Bought with PMZ Real Estate
GET MORE INFORMATION



