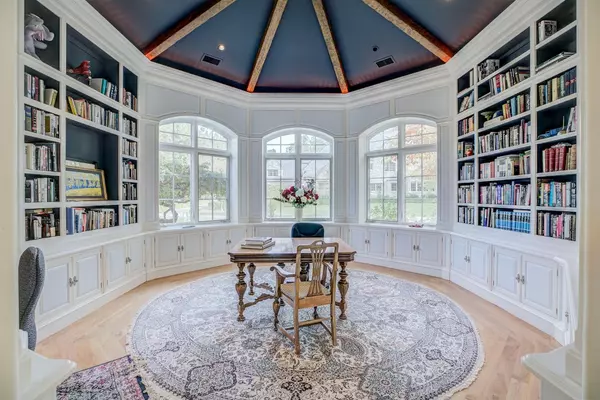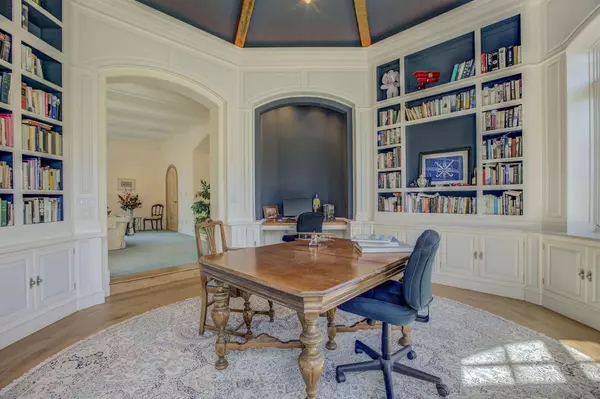For more information regarding the value of a property, please contact us for a free consultation.
631 Mystic LN Sacramento, CA 95864
Want to know what your home might be worth? Contact us for a FREE valuation!

Our team is ready to help you sell your home for the highest possible price ASAP
Key Details
Sold Price $1,855,000
Property Type Single Family Home
Sub Type Single Family Residence
Listing Status Sold
Purchase Type For Sale
Square Footage 5,824 sqft
Price per Sqft $318
MLS Listing ID 20014183
Sold Date 02/09/21
Bedrooms 4
Full Baths 3
HOA Fees $50/qua
HOA Y/N Yes
Originating Board MLS Metrolist
Year Built 2002
Lot Size 0.558 Acres
Acres 0.5582
Property Sub-Type Single Family Residence
Property Description
Majestic custom home in stunning setting inside private community. Loaded with architectural detail and custom features. This home features grand scale rooms with beautiful hardwood and stone floors. Home theater with 108 screen, exercise room, incredible office/den, wine cellar and so much more. Second floor attic space of over 800 sq ft (not included in main sq ft) is ready to build into additional bedrooms. Windows are in as well as electrical and plumbing. Outdoors features pool, kitchen, fireplace, spa and lots of patio. One of a kind value.
Location
State CA
County Sacramento
Area 10864
Direction From Fair Oaks Blvd, go South onto Estates Drive, turn Right on Mystic Lane to gate.
Rooms
Master Bathroom Double Sinks, Shower Stall(s), Stone
Master Bedroom Ground Floor, Sitting Area, Walk-In Closet
Dining Room Breakfast Nook, Formal Room
Kitchen Butlers Pantry, Granite Counter, Island w/Sink, Pantry Closet
Interior
Heating Central
Cooling Central
Flooring Carpet, Stone, Wood
Fireplaces Number 3
Fireplaces Type Family Room, Living Room, Master Bedroom
Window Features Dual Pane Full
Appliance Built-In Refrigerator, Dishwasher, Disposal, Double Oven, Gas Cook Top, Hood Over Range, Microwave, Self/Cont Clean Oven
Laundry Inside Room
Exterior
Exterior Feature BBQ Built-In, Fireplace, Kitchen
Parking Features Garage Door Opener
Garage Spaces 4.0
Fence Back Yard
Pool Built-In, On Lot
Utilities Available Cable Available, Natural Gas Connected
Roof Type Tile
Topography Level,Trees Many
Porch Covered Patio, Uncovered Patio
Private Pool Yes
Building
Lot Description Auto Sprinkler F&R, Cul-De-Sac, Curb(s)/Gutter(s), Gated Community
Story 2
Foundation Raised
Sewer In & Connected, Public Sewer
Water Meter on Site, Private
Architectural Style See Remarks
Schools
Elementary Schools San Juan Unified
Middle Schools San Juan Unified
High Schools San Juan Unified
School District Sacramento
Others
Senior Community No
Tax ID 292-0150-033-0000
Special Listing Condition None
Read Less

Bought with Coldwell Banker Realty
GET MORE INFORMATION



