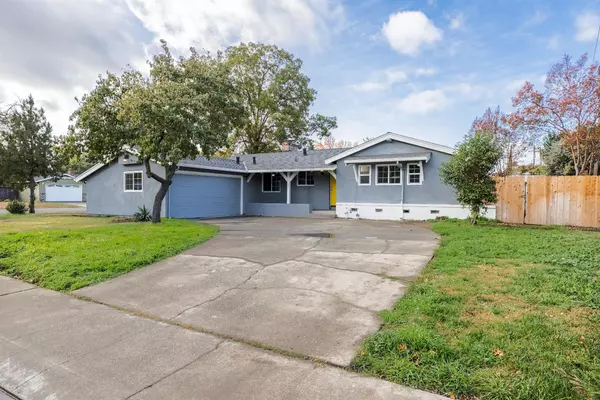For more information regarding the value of a property, please contact us for a free consultation.
4405 Amador PL Stockton, CA 95207
Want to know what your home might be worth? Contact us for a FREE valuation!

Our team is ready to help you sell your home for the highest possible price ASAP
Key Details
Sold Price $380,000
Property Type Single Family Home
Sub Type Single Family Residence
Listing Status Sold
Purchase Type For Sale
Square Footage 1,421 sqft
Price per Sqft $267
MLS Listing ID 20069759
Sold Date 02/04/21
Bedrooms 3
Full Baths 2
HOA Fees $5/ann
HOA Y/N Yes
Originating Board MLS Metrolist
Year Built 1955
Lot Size 9,500 Sqft
Acres 0.2181
Property Sub-Type Single Family Residence
Property Description
Welcome to Amador Place in Stockton! This renovated home offers 3 bedrooms, 2 bathrooms, and 1421 sqft of living space. Upgrades include NEW luxury vinyl plank flooring, baseboards, interior & exterior paint, lighting, cabinets, granite countertops, dual pane windows, garage door and opener, and NEW 30 year composition shingle roof. Situated on a large 9500 sqft corner lot and newly plastered pool/spa in the back yard. This home is move-in ready and awaiting its new owner! Centrally located and minutes away from The University of the Pacific, Weberstown & Sherwood malls, and dining. Welcome to your new home!
Location
State CA
County San Joaquin
Area 20705
Direction Pacific Avenue North to Bianchi Rd. Right on Bianchi Rd. Left on Amador Pl.
Rooms
Master Bathroom Shower Stall(s), Tile, Window
Master Bedroom Closet, Outside Access
Dining Room Formal Area, Space in Kitchen
Kitchen Granite Counter
Interior
Interior Features Open Beam Ceiling
Heating Central
Cooling Ceiling Fan(s), Central
Flooring Carpet, Vinyl
Fireplaces Number 1
Fireplaces Type Family Room, Wood Burning
Window Features Dual Pane Full
Appliance Dishwasher, Disposal, Free Standing Electric Oven, Gas Water Heater, Microwave
Laundry In Garage
Exterior
Garage Spaces 2.0
Fence Back Yard
Pool Built-In, Gunite Construction, On Lot
Utilities Available Public, Cable Available, Internet Available, Natural Gas Connected
Roof Type Composition
Topography Level
Porch Front Porch
Private Pool Yes
Building
Lot Description Auto Sprinkler Front, Corner, Cul-De-Sac, Shape Regular, Public Trans Nearby
Story 1
Foundation Raised
Sewer In & Connected
Water Public
Architectural Style Contemporary
Schools
Elementary Schools Stockton Unified
Middle Schools Stockton Unified
High Schools Stockton Unified
School District San Joaquin
Others
Senior Community No
Tax ID 102-333-01
Special Listing Condition None
Read Less

Bought with Valley Capital Realty
GET MORE INFORMATION



