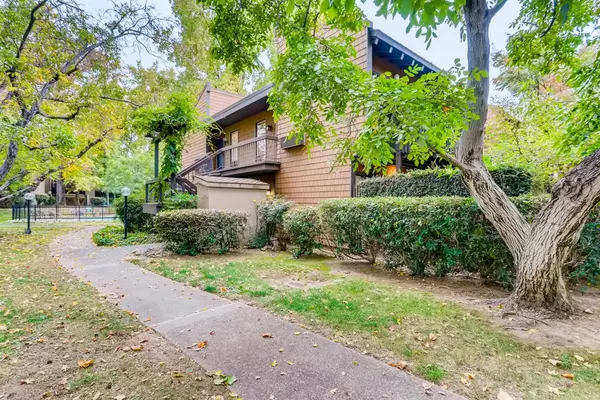For more information regarding the value of a property, please contact us for a free consultation.
887 Woodside LN #6 Sacramento, CA 95825
Want to know what your home might be worth? Contact us for a FREE valuation!

Our team is ready to help you sell your home for the highest possible price ASAP
Key Details
Sold Price $152,000
Property Type Condo
Sub Type Condominium
Listing Status Sold
Purchase Type For Sale
Square Footage 488 sqft
Price per Sqft $311
MLS Listing ID 20068643
Sold Date 02/01/21
Bedrooms 1
Full Baths 1
HOA Fees $356/mo
HOA Y/N Yes
Originating Board MLS Metrolist
Year Built 1970
Lot Size 2,097 Sqft
Acres 0.0481
Property Sub-Type Condominium
Property Description
Coveted ground floor end unit! This cozy 1 bed 1 bath condo is full of potential and possibility in Woodside East, one of the area's most desirable gated communities. The open concept kitchen with white cabinetry is smartly designed with all necessities; newer appliances, refrigerator, ample cabinet space and picture window, allowing plenty of natural light. Living room with huge, sliding glass doors lead to the private, covered rear patio. The master bedroom offers a clean canvas, with neutral paint and carpet with en suite bathroom. Enjoy the Woodside Communities resort-style amenities such as pool, fitness room, spa, sauna, dog park, clubhouse and tennis courts. Minutes away from Sacramento State, shopping and local amenities. The beautiful grounds and mature trees at Woodside are some of the most peaceful and well maintained around.
Location
State CA
County Sacramento
Area 10825
Direction From Howe Ave, head east on Sierra Blvd., left turn at Woodside Gate 4
Rooms
Master Bedroom Ground Floor, Walk-In Closet
Dining Room Dining Bar
Kitchen Synthetic Counter, Kitchen/Family Combo
Interior
Heating Wall Furnace
Cooling Wall Unit(s)
Flooring Carpet, Linoleum/Vinyl
Window Features Window Coverings
Appliance Dishwasher, Disposal, Free Standing Refrigerator, Hood Over Range
Laundry See Remarks
Exterior
Parking Features Guest Parking Available, Uncovered Parking Space
Pool Built-In, Fenced, Gunite Construction
Utilities Available Electric, Internet Available
Amenities Available Pool, Tennis Courts, Common Laundry
Roof Type Composition
Topography Snow Line Below
Street Surface Paved
Porch Back Porch, Enclosed Patio
Private Pool Yes
Building
Lot Description Corner, Curb(s)/Gutter(s), Gated Community, Landscape Front, Shape Regular
Story 1
Foundation Slab
Sewer Public Sewer
Water Public
Schools
Elementary Schools San Juan Unified
Middle Schools San Juan Unified
High Schools San Juan Unified
School District Sacramento
Others
HOA Fee Include Trash, Pool
Senior Community No
Restrictions Exterior Alterations,Parking,Signs
Tax ID 294-0230-001-0040
Special Listing Condition None
Read Less

Bought with Keller Williams Realty
GET MORE INFORMATION



