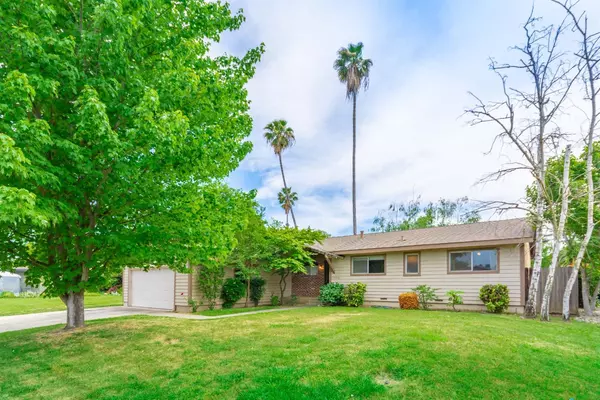For more information regarding the value of a property, please contact us for a free consultation.
4518 Rutgers WAY Sacramento, CA 95821
Want to know what your home might be worth? Contact us for a FREE valuation!

Our team is ready to help you sell your home for the highest possible price ASAP
Key Details
Sold Price $355,000
Property Type Single Family Home
Sub Type Single Family Residence
Listing Status Sold
Purchase Type For Sale
Square Footage 1,556 sqft
Price per Sqft $228
MLS Listing ID 20027073
Sold Date 12/14/20
Bedrooms 4
Full Baths 2
HOA Y/N No
Originating Board MLS Metrolist
Year Built 1960
Lot Size 10,019 Sqft
Acres 0.23
Property Sub-Type Single Family Residence
Property Description
Lovely spacious home with loads of character throughout in a desirable suburb close to great schools, shopping and freeways. This home is priced to sell with the home being in need of a new buyers vision to make it your own but the home has great bones! Floor plan offers a large open living room with custom wood work on the vaulted ceilings, separate family room with built in brick BBQ, master suite, four spacious bedrooms, hardwood flooring under carpet and oversized 2 car garage! HUGE LOT that is flat and usable with a patio and room for RV access on the side! This is a perfect home for a flip opportunity or use a rehab loan to make it the home you have always wanted in a sought after neighborhood. Hurry this one will go fast!
Location
State CA
County Sacramento
Area 10821
Direction From Auburn Blvd - slight right on Winding Way - Turn right onto Elva Way - Turn left onto Rutgers Way
Rooms
Master Bathroom Shower Stall(s), Tile
Master Bedroom Walk-In Closet
Dining Room Dining/Family Combo, Space in Kitchen
Kitchen Laminate Counter
Interior
Heating Central
Cooling Ceiling Fan(s), Central
Flooring Carpet, Vinyl
Fireplaces Number 1
Fireplaces Type Living Room
Appliance Dishwasher, Free Standing Electric Oven, Free Standing Electric Range
Laundry In Garage
Exterior
Parking Features RV Possible
Garage Spaces 2.0
Fence Back Yard
Utilities Available Public
Roof Type Composition
Porch Uncovered Patio
Private Pool No
Building
Lot Description Shape Regular
Story 1
Foundation Raised, Slab
Sewer In & Connected
Water Public
Architectural Style Ranch
Schools
Elementary Schools San Juan Unified
Middle Schools San Juan Unified
High Schools San Juan Unified
School District Sacramento
Others
Senior Community No
Tax ID 240-0363-003-0000
Special Listing Condition Successor Trustee Sale
Read Less

Bought with Non-MLS Office
GET MORE INFORMATION



