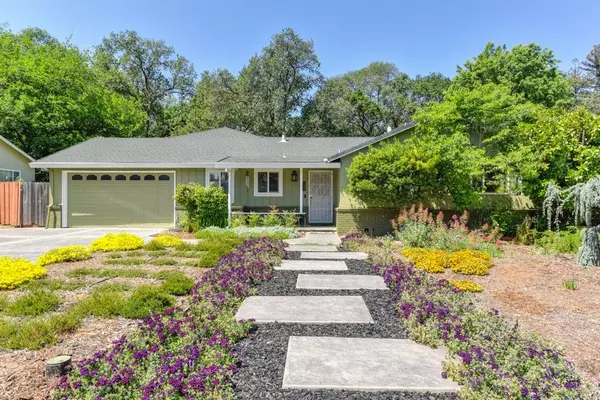For more information regarding the value of a property, please contact us for a free consultation.
7833 Clearview DR Citrus Heights, CA 95610
Want to know what your home might be worth? Contact us for a FREE valuation!

Our team is ready to help you sell your home for the highest possible price ASAP
Key Details
Sold Price $427,750
Property Type Single Family Home
Sub Type Single Family Residence
Listing Status Sold
Purchase Type For Sale
Square Footage 1,680 sqft
Price per Sqft $254
Subdivision Clear View Terrace
MLS Listing ID 20025847
Sold Date 12/21/20
Bedrooms 3
Full Baths 2
HOA Y/N No
Originating Board MLS Metrolist
Year Built 1957
Lot Size 10,890 Sqft
Acres 0.25
Property Sub-Type Single Family Residence
Property Description
Don't miss this well maintained home with park-like backyard sitting on a 1/4 acre lot! Custom stamped walk-way/driveway(plenty of space for RV's/boats,etc) welcomes you home! Tastefully updated kitchen includes: Extra thick Quartz countertops, smart oven, custom cabinets, and brand new flooring. Recently refinished Hardwood floors throughout lead to your HUGE 470sqft family room featuring vaulted ceiling, recessed lighting, and brand new carpet. Updated Master bath features seamless Corian shower. Not to be outdone, the guest bath boasts subway tile accented by Vintage multiple-showerheads. Saving the best for last, custom French doors open up to your spacious private backyard with serene garden(includes succulents),shaded by beautiful Oak trees. But wait... a 435sqft(not included in overall square footage) ATTACHED shop/MAN-cave/possible extra bedrooms w/ own electrical subpanel. Extra large driveway for RV's/boat. Newer HVAC.Virtual tour: https://fusion.realtourvision.com/idx/192397
Location
State CA
County Sacramento
Area 10610
Direction Watson Way to Clearview
Rooms
Master Bathroom Shower Stall(s), Tile, Window
Dining Room Breakfast Nook, Formal Area, Space in Kitchen
Kitchen Stone Counter
Interior
Heating Central
Cooling Ceiling Fan(s), Central
Flooring Carpet, Tile, Wood
Fireplaces Number 1
Fireplaces Type Wood Burning
Window Features Dual Pane Full
Appliance Dishwasher, Free Standing Gas Range, Microwave
Laundry In Garage
Exterior
Parking Features RV Possible, RV Storage, Workshop in Garage
Garage Spaces 2.0
Utilities Available Public
Roof Type Composition
Porch Uncovered Patio
Private Pool No
Building
Lot Description Auto Sprinkler F&R, Dead End, Street Lights
Story 1
Foundation Raised
Sewer In & Connected
Water Public
Schools
Elementary Schools San Juan Unified
Middle Schools San Juan Unified
High Schools San Juan Unified
School District Sacramento
Others
Senior Community No
Tax ID 216-0291-017-0000
Special Listing Condition None
Read Less

Bought with Non-MLS Office
GET MORE INFORMATION



