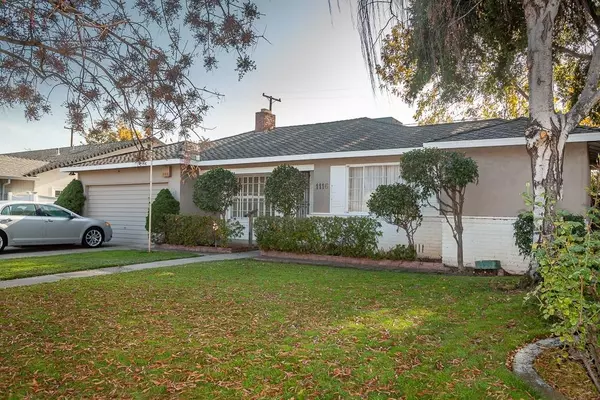For more information regarding the value of a property, please contact us for a free consultation.
1116 Rutledge WAY Stockton, CA 95207
Want to know what your home might be worth? Contact us for a FREE valuation!

Our team is ready to help you sell your home for the highest possible price ASAP
Key Details
Sold Price $360,000
Property Type Single Family Home
Sub Type Single Family Residence
Listing Status Sold
Purchase Type For Sale
Square Footage 1,518 sqft
Price per Sqft $237
MLS Listing ID 20071167
Sold Date 01/21/21
Bedrooms 3
Full Baths 2
HOA Fees $20/ann
HOA Y/N Yes
Originating Board MLS Metrolist
Year Built 1951
Lot Size 7,701 Sqft
Acres 0.1768
Property Sub-Type Single Family Residence
Property Description
Act Fast!!! Charming Lincoln Village beauty in a quiet, well established neighborhood close to Lincoln Center, schools, restaurants and shopping. This single story 3 bedroom 2 bathroom house has an inviting floor plan with a spacious living and family room, 2 fireplaces and a formal dining area. Kitchen opens into living room making it the perfect place to entertain guests. Spacious backyard with built-in brick grill. Lincoln School District. Did I mention the house has been freshly painted, Pest inspection clearance, and a 7 year roof certification. All that's left is for you to put your personal touches on it to make it your own. Don't miss out.
Location
State CA
County San Joaquin
Area 20704
Direction I-5 to Ben Holt drive east. right on Gettysburg, right on Rutledge, house on left.
Rooms
Master Bathroom Shower Stall(s), Tile
Master Bedroom Ground Floor, Walk-In Closet
Dining Room Dining/Living Combo, Space in Kitchen
Kitchen Tile Counter, Kitchen/Family Combo
Interior
Heating Central
Cooling Ceiling Fan(s), Central
Flooring Carpet, Linoleum/Vinyl
Fireplaces Number 2
Fireplaces Type Family Room, Living Room
Appliance Disposal, Free Standing Electric Range
Laundry In Garage
Exterior
Parking Features Garage Facing Front
Garage Spaces 2.0
Fence Back Yard
Utilities Available Public
Roof Type Composition,Flat
Porch Front Porch, Uncovered Patio
Private Pool No
Building
Lot Description Landscape Front, Shape Regular
Story 1
Foundation Raised, Slab
Sewer In & Connected
Water Public
Architectural Style A-Frame
Schools
Elementary Schools Lincoln Unified
Middle Schools Lincoln Unified
High Schools Lincoln Unified
School District San Joaquin
Others
HOA Fee Include Pool
Senior Community No
Tax ID 097-440-28
Special Listing Condition None
Read Less

Bought with Coldwell Banker Valley Central
GET MORE INFORMATION



