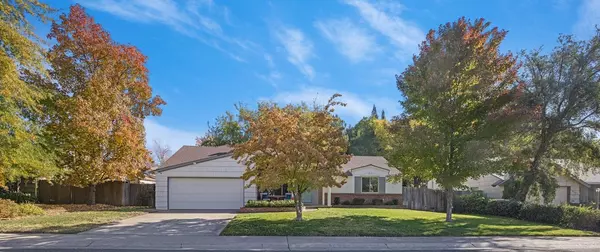For more information regarding the value of a property, please contact us for a free consultation.
2120 Venus DR Sacramento, CA 95864
Want to know what your home might be worth? Contact us for a FREE valuation!

Our team is ready to help you sell your home for the highest possible price ASAP
Key Details
Sold Price $530,000
Property Type Single Family Home
Sub Type Single Family Residence
Listing Status Sold
Purchase Type For Sale
Square Footage 1,773 sqft
Price per Sqft $298
MLS Listing ID 20069119
Sold Date 01/08/21
Bedrooms 4
Full Baths 2
HOA Y/N No
Originating Board MLS Metrolist
Year Built 1958
Lot Size 10,289 Sqft
Acres 0.2362
Property Sub-Type Single Family Residence
Property Description
Location!! Location!! Garden of the Gods! -- A Beautiful Randy Parks Home - Updated and Move in Ready! A perfect multi generational living two story home. Four bedrooms and two bathrooms. Remote upstairs bedroom is a perfect room for in-laws, workout room or office combo. Refinished original hardwood floors. Updated bathroom, updated kitchen and newer appliances. Newer HVAC, Newer heating system and Newer hot water heater. Enjoying sitting on the patio in the spacious entertaining backyard. The backyard is complete with mature fruit trees. Two car attached garage, with possible boat and RV Access storage space on the side yard. Garden of the Gods is located near some of the most highly top rated schools in the San Juan Unified School District, near Whole Foods and other fabulous places to shop and fantastic restaurants. Easy freeway access and nearly equal distance to Hwy 50 & 80 for the busy commuter. This home won't last long.
Location
State CA
County Sacramento
Area 10864
Direction From Arden Town - take Fair Oaks Blvd & Eastern Avenue, (R) onto Cottage Way (L) onto Venus
Rooms
Dining Room Dining Bar, Formal Room
Kitchen Tile Counter, Kitchen/Family Combo
Interior
Heating Central
Cooling Central
Flooring Laminate, Tile, Wood, Linoleum/Vinyl
Fireplaces Number 1
Fireplaces Type Living Room, Wood Burning
Window Features Dual Pane Full
Appliance Dishwasher, Electric Cook Top
Laundry Inside Area
Exterior
Parking Features RV Possible
Garage Spaces 2.0
Fence Back Yard
Utilities Available Natural Gas Connected
Roof Type Composition
Street Surface Paved
Porch Front Porch
Private Pool No
Building
Story 2
Foundation Raised, Slab
Sewer In & Connected
Water Public
Architectural Style Ranch
Schools
Elementary Schools San Juan Unified
Middle Schools San Juan Unified
High Schools San Juan Unified
School District Sacramento
Others
Senior Community No
Tax ID 282-0133-041-0000
Special Listing Condition None
Read Less

Bought with Lyon RE Sierra Oaks
GET MORE INFORMATION



