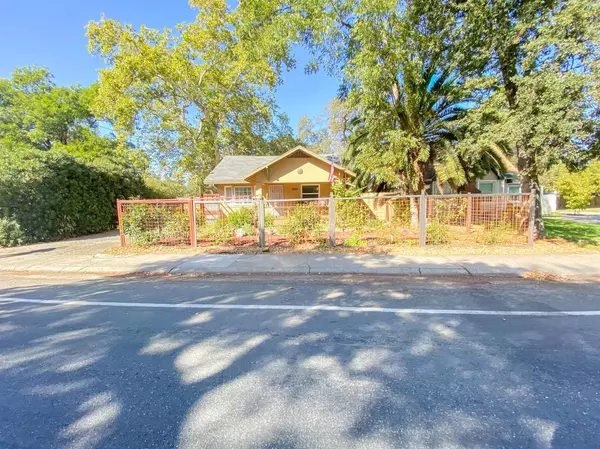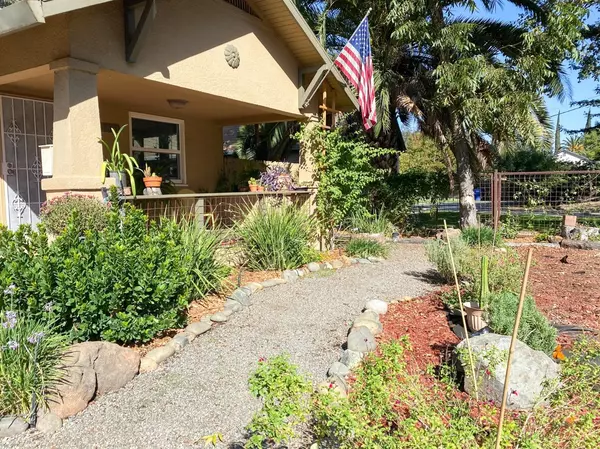For more information regarding the value of a property, please contact us for a free consultation.
1691 Arcade BLVD Sacramento, CA 95815
Want to know what your home might be worth? Contact us for a FREE valuation!

Our team is ready to help you sell your home for the highest possible price ASAP
Key Details
Sold Price $499,990
Property Type Single Family Home
Sub Type Single Family Residence
Listing Status Sold
Purchase Type For Sale
Square Footage 1,975 sqft
Price per Sqft $253
MLS Listing ID 20063085
Sold Date 02/02/21
Bedrooms 3
Full Baths 2
HOA Y/N No
Originating Board MLS Metrolist
Year Built 1920
Lot Size 0.750 Acres
Acres 0.75
Property Sub-Type Single Family Residence
Property Description
Back on the Market Possible 4 Lots Approved by the City of Sac. 4 lots would be approx.15 acres Lot has Gated Separate Drive Through Access in back from Diggs Park Dr w/ LG Cement Pad. Gorgeous Home remodel with Newer Flooring, Full Dual Pane Windows, New AC & Heating, New Water Heater & 2 yearRoof. Nostalgic Window Trim, Soffit Ceilings & some original cabinetry to perfectly mix the Classy Roaring 20's w/ all the modern touches. LG Formal Dining, Living & Family Room with Edison Style Light Fixtures for that Elegant Look and Feel. New Shaker Kitchen Cabinets, Stone Counters & Full Mosaic Backsplash, Large Open Chefs Kitchen, Newer Stainless Steel appliances, New Faucets & Light Fixtures. Add Lg Skylights and Windows with an open family room and this home is Perfect! Both Bathrooms recently remodeled, New Cabinets, New Custom Sinks, New Mosaic Tile Flooring, New Edison Style Light Fixtures and New LG Raised Bathtubs and New Designer Tile Shower Stall & Oil Rubbed Bronze Faucets
Location
State CA
County Sacramento
Area 10815
Direction Take HWY 80 to Marconi to Arcade Blvd to address.
Rooms
Basement Partial
Master Bathroom Bidet, Double Sinks, Shower Stall(s), Tub, Walk-In Closet
Master Bedroom Outside Access, Sitting Room, Walk-In Closet
Dining Room Dining/Family Combo, Formal Area
Kitchen Stone Counter, Kitchen/Family Combo, Pantry Closet
Interior
Interior Features Skylight(s)
Heating Central, Natural Gas
Cooling Ceiling Fan(s), Central
Flooring Laminate, Painted/Stained, Tile, Wood, See Remarks
Equipment Attic Fan(s)
Window Features Dual Pane Full
Appliance Dishwasher, Disposal, Free Standing Gas Oven, Free Standing Refrigerator, Insulated Water Heater, Microwave, See Remarks
Laundry Cabinets, Inside Room, See Remarks
Exterior
Exterior Feature Dog Run, Fire Pit
Parking Features RV Access, RV Garage Attached, RV Garage Detached, RV Possible, RV Storage, Workshop in Garage
Garage Spaces 2.0
Fence Front Yard, Wood, See Remarks
Utilities Available Natural Gas Connected
View Special
Roof Type Composition
Street Surface Paved
Porch Back Porch, Covered Patio, Front Porch
Private Pool No
Building
Lot Description Auto Sprinkler Front, Cul-De-Sac, Dead End, Landscape Back, Landscape Front, Low Maintenance, Secluded, Shape Irregular, See Remarks
Story 1
Foundation Raised, Slab
Sewer Sewer in Street, Public Sewer
Water Meter on Site, Public
Architectural Style Contemporary, Traditional
Level or Stories MultiSplit
Schools
Elementary Schools Twin Rivers Unified
Middle Schools Twin Rivers Unified
High Schools Twin Rivers Unified
School District Sacramento
Others
Senior Community No
Tax ID 252-0301-044-0000
Special Listing Condition None
Read Less

Bought with Sierra Bay Real Estate & Development Inc
GET MORE INFORMATION



