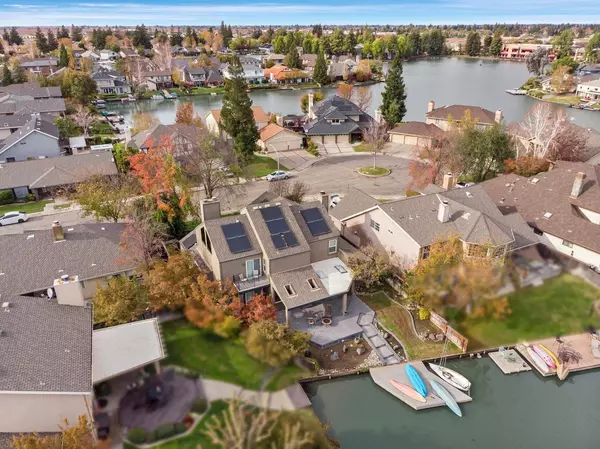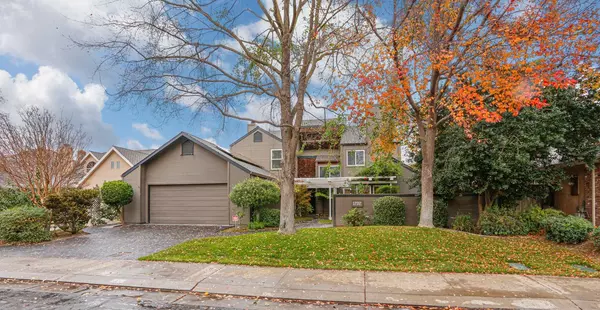For more information regarding the value of a property, please contact us for a free consultation.
1732 Willow Point Lodi, CA 95242
Want to know what your home might be worth? Contact us for a FREE valuation!

Our team is ready to help you sell your home for the highest possible price ASAP
Key Details
Sold Price $580,000
Property Type Single Family Home
Sub Type Single Family Residence
Listing Status Sold
Purchase Type For Sale
Square Footage 2,466 sqft
Price per Sqft $235
MLS Listing ID 19079294
Sold Date 01/19/21
Bedrooms 3
Full Baths 2
HOA Fees $76/ann
HOA Y/N Yes
Originating Board MLS Metrolist
Year Built 1986
Lot Size 7,667 Sqft
Acres 0.176
Property Sub-Type Single Family Residence
Property Description
Welcome to 1732 Willow Point Court, tucked away on a cul-de-sac in Lakeshore Village! Villinger-updated home with unique architectural features throughout! The expansive kitchen window and most major living areas provide amazing lake views. The kitchen boasts granite countertops, stylish gray cabinets, and stainless steel appliances, including Viking gas cooktop.The master suite features a fireplace, vaulted ceiling, and balcony. Office has french doors that lead to the front courtyard area. Backyard is ready for year-round relaxing or entertaining with covered patio, heaters, fans, built-in bbq, and sound system. Access the backyard and private dock from the kitchen/family room or living room, or head over to the clubhouse pool! Don't miss the storage room off the side yard perfect for storing all your lake toys! Oversized 2 +car garage with tandem space and PAID for solar!
Location
State CA
County San Joaquin
Area 20901
Direction From Kettleman Lane, go south on Lakeshore and right on Willow Point
Rooms
Master Bathroom Closet, Shower Stall(s), Tile
Master Bedroom Balcony, Outside Access, Walk-In Closet 2+
Dining Room Breakfast Nook, Dining/Living Combo, Formal Area, Space in Kitchen
Kitchen Granite Counter, Kitchen/Family Combo, Pantry Cabinet
Interior
Interior Features Skylight(s)
Heating Central
Cooling Ceiling Fan(s), Central
Flooring Carpet, Tile, Wood
Fireplaces Number 3
Fireplaces Type Family Room, Gas Log, Living Room, Master Bedroom
Window Features Dual Pane Full
Appliance Built-In Electric Oven, Dishwasher, Disposal, Gas Cook Top, Microwave
Laundry Cabinets, Inside Room
Exterior
Exterior Feature BBQ Built-In
Parking Features Boat Dock, Garage Door Opener, Garage Facing Front, Tandem Garage
Garage Spaces 2.0
Pool Gunite Construction
Utilities Available Public
Amenities Available Pool
Roof Type Composition
Porch Covered Patio
Private Pool Yes
Building
Lot Description Auto Sprinkler F&R, Cul-De-Sac, Shape Regular, Lake/River Access
Story 2
Foundation Slab
Sewer In & Connected
Water Public
Architectural Style Cape Cod, Contemporary
Schools
Elementary Schools Lodi Unified
Middle Schools Lodi Unified
High Schools Lodi Unified
School District San Joaquin
Others
HOA Fee Include Pool
Senior Community No
Tax ID 058-240-21
Special Listing Condition None
Read Less

Bought with Valley Crossings Real Estate
GET MORE INFORMATION



