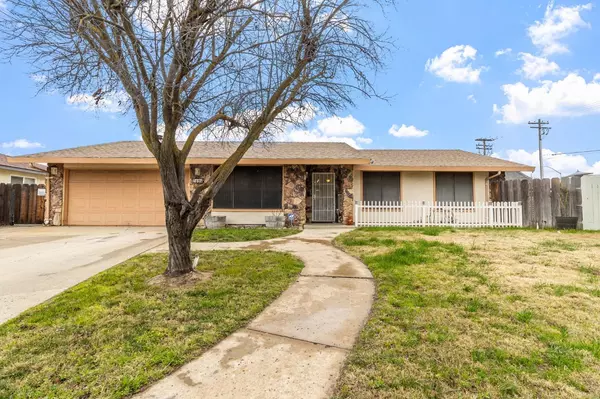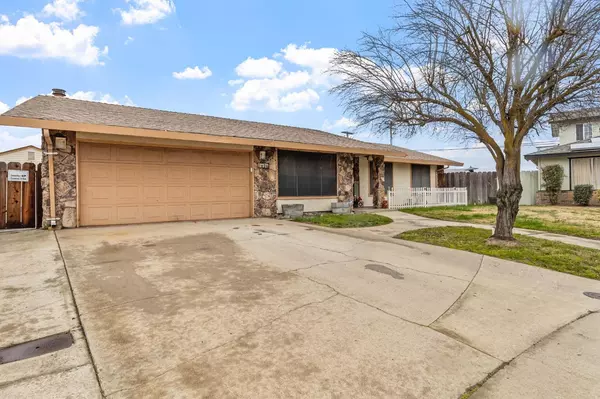2408 Dupre DR Ceres, CA 95307
UPDATED:
02/24/2025 10:04 PM
Key Details
Property Type Single Family Home
Sub Type Single Family Residence
Listing Status Active
Purchase Type For Sale
Square Footage 1,486 sqft
Price per Sqft $331
MLS Listing ID 225021884
Bedrooms 3
Full Baths 2
HOA Y/N No
Originating Board MLS Metrolist
Year Built 1982
Lot Size 8,168 Sqft
Acres 0.1875
Property Sub-Type Single Family Residence
Property Description
Location
State CA
County Stanislaus
Area 20107
Direction Turn left onto 2nd St 0.2 mi Turn right onto E Whitmore Ave 1.2 mi Turn left onto Lunar Dr 167 ft Turn right at the 1st cross street onto Puma Way 0.1 mi Puma Way turns slightly left and becomes Dupre Dr Destination will be on the right
Rooms
Guest Accommodations No
Living Room Other
Dining Room Dining/Family Combo
Kitchen Kitchen/Family Combo, Tile Counter
Interior
Heating Central
Cooling Central
Flooring Carpet, Tile
Fireplaces Number 1
Fireplaces Type Brick, Dining Room
Laundry Inside Room
Exterior
Parking Features Attached, Garage Facing Front
Garage Spaces 2.0
Pool Built-In
Utilities Available Public, Electric, Natural Gas Connected
Roof Type Shingle
Private Pool Yes
Building
Lot Description Auto Sprinkler Front
Story 1
Foundation Concrete, Slab
Sewer Public Sewer
Water Public
Level or Stories One
Schools
Elementary Schools Ceres Unified
Middle Schools Ceres Unified
High Schools Ceres Unified
School District Stanislaus
Others
Senior Community No
Tax ID 069-002-011-000
Special Listing Condition None
Virtual Tour https://www.dropbox.com/scl/fi/5teg5b1hl59npzb7a8c49/1-video-video-1.mp4?rlkey=e18by8v7fqn6oiirpgkdp7m58&st=8kgfpzxk&dl=0

GET MORE INFORMATION



