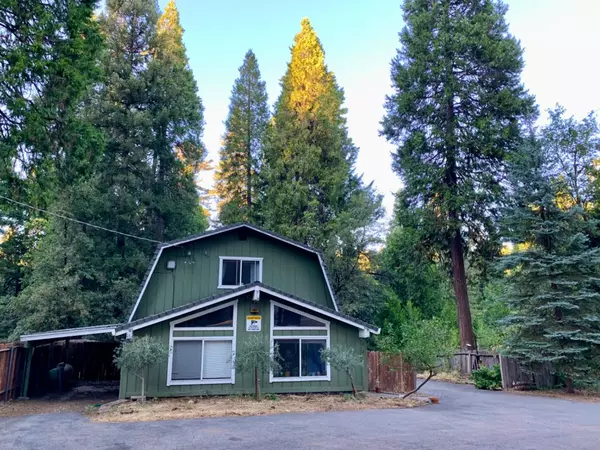6023 Pony Express TRL Pollock Pines, CA 95726
UPDATED:
11/22/2024 10:14 PM
Key Details
Property Type Single Family Home
Sub Type Single Family Residence
Listing Status Active
Purchase Type For Sale
Square Footage 1,440 sqft
Price per Sqft $305
MLS Listing ID 224111659
Bedrooms 3
Full Baths 2
HOA Y/N No
Originating Board MLS Metrolist
Year Built 1973
Lot Size 0.390 Acres
Acres 0.39
Property Description
Location
State CA
County El Dorado
Area 12802
Direction HWY 50 to exit 57 Pollock Pines. Turn left on Ridgeway Dr. Right on Pony Express Trl. 1.3 miles to address on the left.
Rooms
Living Room Other
Dining Room Other
Kitchen Pantry Cabinet, Granite Counter
Interior
Heating Propane, Propane Stove
Cooling Ceiling Fan(s), Evaporative Cooler
Flooring Carpet, Laminate, Tile
Fireplaces Number 1
Fireplaces Type Free Standing, Gas Log
Window Features Dual Pane Full
Appliance Free Standing Gas Range, Microwave, Free Standing Electric Range
Laundry Ground Floor, Hookups Only, In Garage
Exterior
Exterior Feature Balcony
Garage Attached, RV Possible, Garage Facing Side, Guest Parking Available, Interior Access
Garage Spaces 1.0
Carport Spaces 1
Fence Back Yard, Fenced, Wood
Utilities Available Cable Connected, Propane Tank Leased, Public, Electric, Internet Available
Roof Type Shingle,Composition
Street Surface Asphalt
Private Pool No
Building
Lot Description Shape Regular
Story 2
Foundation Raised
Sewer Septic System
Water Meter on Site, Water District, Public
Architectural Style Barn Type
Level or Stories Two
Schools
Elementary Schools Pollock Pines
Middle Schools Pollock Pines
High Schools El Dorado Union High
School District El Dorado
Others
Senior Community No
Tax ID 101-201-023-000
Special Listing Condition None
Pets Description Yes, Cats OK, Dogs OK

GET MORE INFORMATION




