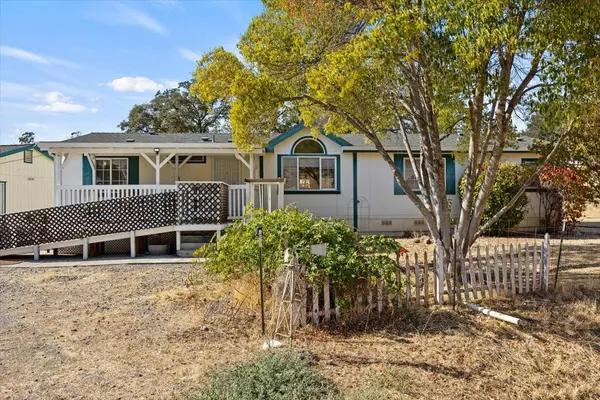16060 Skyline DR Red Bluff, CA 96080
UPDATED:
10/24/2024 07:48 PM
Key Details
Property Type Manufactured Home
Sub Type Manufactured Home
Listing Status Active
Purchase Type For Sale
Square Footage 1,560 sqft
Price per Sqft $233
Subdivision 1001 Wild Horse Mesa
MLS Listing ID 224106702
Bedrooms 4
Full Baths 2
HOA Fees $395/ann
HOA Y/N Yes
Originating Board MLS Metrolist
Year Built 1998
Lot Size 10.970 Acres
Acres 10.97
Property Description
Location
State CA
County Tehama
Area 15000
Direction From I-5N,take exit 653 for Jellys Ferry Rd, Turn left onto Jellys Ferry Rd, continue straight onto the Oaks Drive, Turn right onto Old Mission Drive, Turn right onto Skyline Drive to address on the right.
Rooms
Master Bathroom Shower Stall(s), Double Sinks, Soaking Tub, Window
Master Bedroom Sitting Room, Closet, Ground Floor, Sitting Area
Living Room Cathedral/Vaulted
Dining Room Breakfast Nook, Space in Kitchen, Formal Area
Kitchen Breakfast Area
Interior
Heating Central
Cooling Ceiling Fan(s), Central
Flooring Carpet
Fireplaces Number 1
Fireplaces Type Pellet Stove
Appliance Free Standing Refrigerator, Dishwasher, Disposal, Free Standing Electric Range
Laundry Electric, Inside Room
Exterior
Garage RV Access, Detached, Garage Door Opener, Guest Parking Available, Workshop in Garage
Garage Spaces 3.0
Fence Back Yard, Partial
Utilities Available Cable Available, Solar, Internet Available
Amenities Available None
Roof Type Composition
Accessibility AccessibleApproachwithRamp
Handicap Access AccessibleApproachwithRamp
Porch Front Porch, Covered Deck, Uncovered Deck
Private Pool No
Building
Lot Description Pond Seasonal, Private, Stream Seasonal
Story 1
Foundation Raised
Sewer Septic Connected, Septic System
Water Well
Level or Stories One
Schools
Elementary Schools Other
Middle Schools Other
High Schools Other
School District Tehama
Others
Senior Community No
Tax ID 007-470-081-000
Special Listing Condition None
Pets Description Yes

GET MORE INFORMATION




