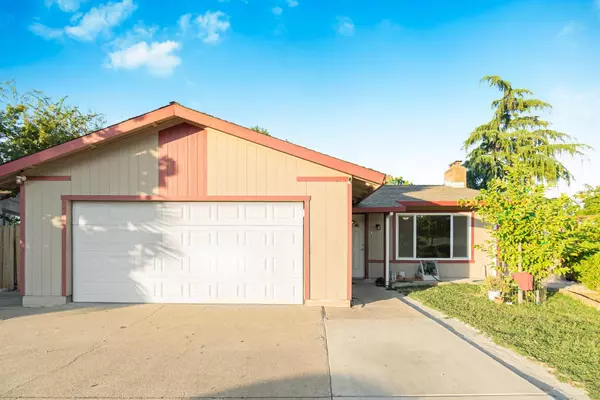1450 Whyler RD #3 Yuba City, CA 95993
UPDATED:
10/10/2024 06:43 PM
Key Details
Property Type Single Family Home
Sub Type Single Family Residence
Listing Status Active
Purchase Type For Sale
Square Footage 1,320 sqft
Price per Sqft $246
MLS Listing ID 224108135
Bedrooms 3
Full Baths 2
HOA Fees $155/mo
HOA Y/N Yes
Originating Board MLS Metrolist
Year Built 1983
Lot Size 5,663 Sqft
Acres 0.13
Property Description
Location
State CA
County Sutter
Area 12405
Direction HWY 99 to Franklin Rd, turn W and immed. R on Onstott Rd. follow Rd aroun to Victoria Estates (WHYLER RD). Take 1st R inside development.
Rooms
Master Bathroom Shower Stall(s), Tile
Master Bedroom Closet, Ground Floor
Living Room Cathedral/Vaulted
Dining Room Breakfast Nook
Kitchen Breakfast Area, Granite Counter, Island, Kitchen/Family Combo
Interior
Interior Features Cathedral Ceiling, Formal Entry
Heating Central
Cooling Ceiling Fan(s), Central
Flooring Laminate, Tile
Appliance Microwave, Electric Cook Top
Laundry In Garage, Other
Exterior
Garage Garage Facing Front
Garage Spaces 2.0
Fence Back Yard, Fenced, Full
Utilities Available Public, Electric, Natural Gas Connected
Amenities Available Clubhouse
Roof Type Shingle
Street Surface Asphalt
Porch Covered Patio
Private Pool No
Building
Lot Description Shape Regular
Story 1
Foundation Concrete, Slab
Sewer Public Sewer
Water Public
Architectural Style Contemporary
Level or Stories One
Schools
Elementary Schools Yuba City Unified
Middle Schools Yuba City Unified
High Schools Yuba City Unified
School District Sutter
Others
HOA Fee Include Sewer, Trash, Water
Senior Community No
Tax ID 058-104-003-000
Special Listing Condition None

GET MORE INFORMATION




