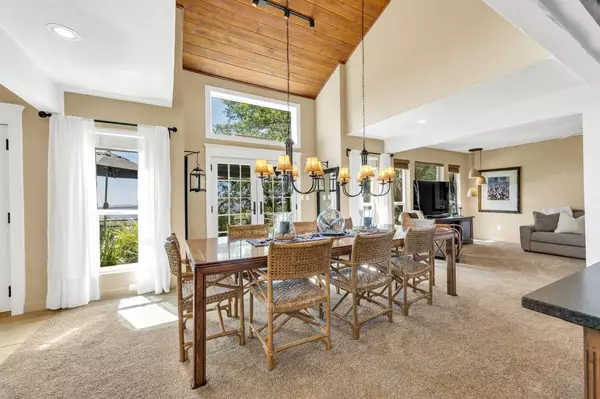1410 Hound Hollow RD Pilot Hill, CA 95664
UPDATED:
10/10/2024 09:24 PM
Key Details
Property Type Single Family Home
Sub Type Single Family Residence
Listing Status Active
Purchase Type For Sale
Square Footage 2,061 sqft
Price per Sqft $576
MLS Listing ID 224102345
Bedrooms 4
Full Baths 3
HOA Y/N No
Originating Board MLS Metrolist
Year Built 1988
Lot Size 40.360 Acres
Acres 40.36
Property Description
Location
State CA
County El Dorado
Area 12902
Direction Salmon Falls Road to Equestrian Way, quick left onto BOULDER BUMP, stay right onto Hound Hollow, go a ways, then take a right at the fork
Rooms
Master Bathroom Double Sinks
Master Bedroom Closet, Walk-In Closet
Living Room Deck Attached
Dining Room Dining/Family Combo
Kitchen Breakfast Area
Interior
Interior Features Skylight(s)
Heating Central, Radiant Floor, Fireplace(s)
Cooling Ceiling Fan(s), Central
Flooring Carpet, Tile
Appliance Built-In Gas Range, Hood Over Range, Tankless Water Heater
Laundry Cabinets, Inside Area
Exterior
Exterior Feature Balcony, Entry Gate
Garage 24'+ Deep Garage, Workshop in Garage
Garage Spaces 3.0
Fence Full
Utilities Available Propane Tank Owned, Public, Solar, Electric
View Lake
Roof Type Composition
Topography Hillside,Snow Line Below,Trees Many
Accessibility AccessibleFullBath
Handicap Access AccessibleFullBath
Porch Front Porch
Private Pool No
Building
Lot Description Auto Sprinkler F&R, Landscape Front
Story 2
Foundation Slab
Sewer Septic Connected, Septic System
Water Well
Architectural Style Contemporary
Level or Stories Two
Schools
Elementary Schools Black Oak Mine
Middle Schools Black Oak Mine
High Schools Black Oak Mine
School District El Dorado
Others
Senior Community No
Tax ID 104-080-032-000
Special Listing Condition None

GET MORE INFORMATION




