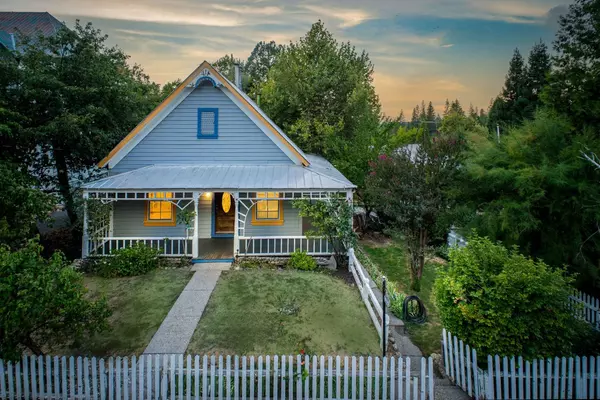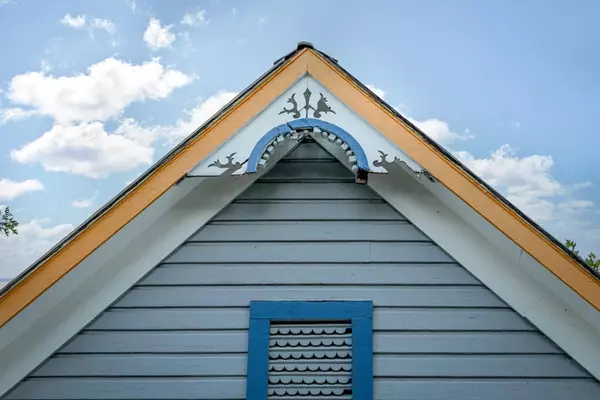941 Stockton St. Dutch Flat, CA 95714
UPDATED:
09/11/2024 02:09 PM
Key Details
Property Type Single Family Home
Sub Type Single Family Residence
Listing Status Active
Purchase Type For Sale
Square Footage 1,557 sqft
Price per Sqft $285
MLS Listing ID 224100923
Bedrooms 3
Full Baths 2
HOA Y/N No
Originating Board MLS Metrolist
Year Built 1931
Lot Size 5,759 Sqft
Acres 0.1322
Property Description
Location
State CA
County Placer
Area 12305
Direction I-80 East, exit Dutch Flat, Left at stop Ridge Rd., Left Sacramento St., Right Stockton St.
Rooms
Living Room Great Room
Dining Room Space in Kitchen
Kitchen Breakfast Area
Interior
Heating Baseboard, Central, Gas
Cooling Central
Flooring Carpet, Tile, Wood
Laundry Ground Floor, Inside Area
Exterior
Garage No Garage
Utilities Available Propane Tank Leased, Diesel, Public, Electric
Roof Type Metal
Porch Front Porch
Private Pool No
Building
Lot Description Other
Story 2
Foundation Raised, Slab
Sewer Septic System
Water Public
Level or Stories Two
Schools
Elementary Schools Alta-Dutch Flat
Middle Schools Alta-Dutch Flat
High Schools Placer Union High
School District Placer
Others
Senior Community No
Tax ID 062-093-012-000
Special Listing Condition None

GET MORE INFORMATION




