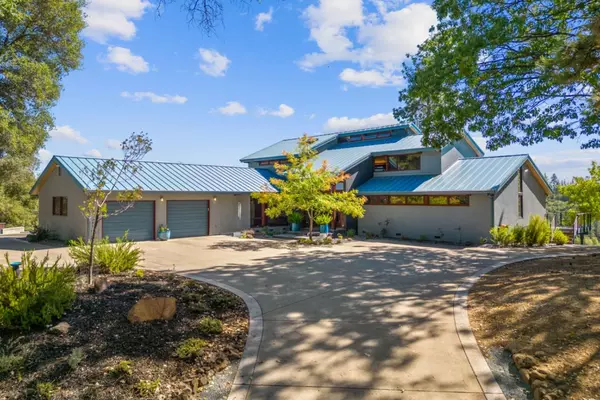20506 Adamson DR Grass Valley, CA 95949
UPDATED:
11/01/2024 03:23 PM
Key Details
Property Type Single Family Home
Sub Type Single Family Residence
Listing Status Active
Purchase Type For Sale
Square Footage 3,121 sqft
Price per Sqft $496
Subdivision Sierra Knolls Estates
MLS Listing ID 224079990
Bedrooms 3
Full Baths 2
HOA Y/N No
Originating Board MLS Metrolist
Year Built 2003
Lot Size 10.080 Acres
Acres 10.08
Property Description
Location
State CA
County Nevada
Area 13111
Direction From Auburn, take hwy 49/Grass Valley Hwy, turn right on Combie Rd (turns into Magnolia Rd.), turn left on Adamson Dr, continue 1.7 miles to 20506 Adamson Dr.
Rooms
Family Room Open Beam Ceiling
Basement Partial
Master Bathroom Shower Stall(s), Double Sinks, Skylight/Solar Tube, Jetted Tub, Tile, Multiple Shower Heads, Walk-In Closet, Window
Living Room Cathedral/Vaulted, View, Open Beam Ceiling
Dining Room Dining Bar, Formal Area
Kitchen Pantry Cabinet, Granite Counter, Island w/Sink
Interior
Interior Features Cathedral Ceiling, Skylight(s), Open Beam Ceiling
Heating Central, Radiant Floor, Heat Pump, Wood Stove
Cooling Ceiling Fan(s), Central, Heat Pump
Flooring Bamboo, Slate, Tile
Equipment Audio/Video Prewired, Central Vacuum
Window Features Solar Screens,Window Coverings,Window Screens
Appliance Gas Cook Top, Built-In Refrigerator, Dishwasher, Double Oven, Plumbed For Ice Maker, Warming Drawer
Laundry Cabinets, Dryer Included, Sink, Electric, Gas Hook-Up, Ground Floor, Washer Included, Inside Room
Exterior
Exterior Feature Balcony, Entry Gate, Fire Pit
Garage 24'+ Deep Garage, Attached, RV Possible, RV Storage, Garage Door Opener, Garage Facing Front, Guest Parking Available, Workshop in Garage
Garage Spaces 7.0
Fence None
Utilities Available Propane Tank Leased, Public, Electric, Generator, Underground Utilities, Internet Available
View Panoramic, Ridge, Forest, Mountains
Roof Type Metal
Topography Forest,Trees Few,Ridge
Street Surface Asphalt,Paved
Porch Awning, Covered Deck, Uncovered Deck
Private Pool No
Building
Lot Description Auto Sprinkler Front, Secluded, Low Maintenance
Story 3
Foundation Concrete
Sewer Engineered Septic
Water Storage Tank, Well
Architectural Style Mid-Century, Contemporary
Level or Stories ThreeOrMore
Schools
Elementary Schools Pleasant Ridge
Middle Schools Pleasant Ridge
High Schools Nevada Joint Union
School District Nevada
Others
Senior Community No
Tax ID 011-520-028-000
Special Listing Condition None
Pets Description Yes

GET MORE INFORMATION




