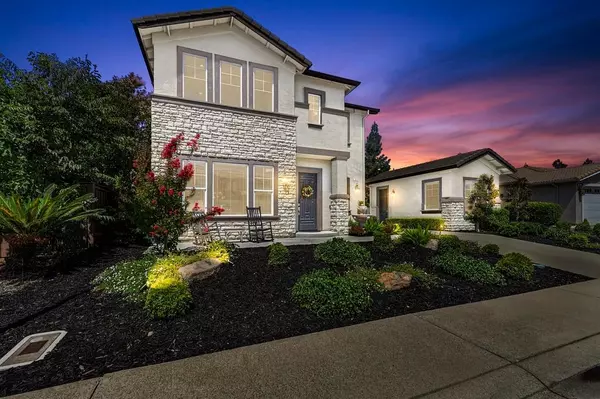1013 Sandwick WAY Folsom, CA 95630
UPDATED:
08/23/2024 12:08 AM
Key Details
Property Type Single Family Home
Sub Type Single Family Residence
Listing Status Active
Purchase Type For Sale
Square Footage 3,261 sqft
Price per Sqft $337
MLS Listing ID 224087733
Bedrooms 4
Full Baths 4
HOA Fees $151/qua
HOA Y/N Yes
Originating Board MLS Metrolist
Year Built 2000
Lot Size 7,501 Sqft
Acres 0.1722
Property Description
Location
State CA
County Sacramento
Area 10630
Direction From East Natoma Street, take a right onto Golf Links Drive, a left onto Swinton Drive and a left onto Sandwick Way.
Rooms
Family Room Cathedral/Vaulted, Great Room
Master Bathroom Closet, Shower Stall(s), Double Sinks, Soaking Tub, Window
Master Bedroom Walk-In Closet
Living Room Cathedral/Vaulted, Great Room
Dining Room Breakfast Nook, Dining/Family Combo, Dining/Living Combo, Formal Area
Kitchen Breakfast Area, Pantry Cabinet, Quartz Counter, Island w/Sink, Kitchen/Family Combo
Interior
Heating Central, Fireplace Insert, Gas, Hot Water
Cooling Ceiling Fan(s), Central, Whole House Fan
Flooring Laminate, Tile, Wood
Fireplaces Number 1
Fireplaces Type Living Room
Window Features Dual Pane Full
Appliance Free Standing Gas Oven, Free Standing Gas Range, Free Standing Refrigerator, Gas Plumbed, Hood Over Range, Ice Maker, Dishwasher, Disposal, Microwave, Double Oven, Tankless Water Heater
Laundry Cabinets, Sink, Gas Hook-Up, Upper Floor, Hookups Only
Exterior
Garage Attached, Side-by-Side, Garage Facing Front
Garage Spaces 3.0
Pool Built-In, Pool/Spa Combo, See Remarks
Utilities Available Cable Available, Electric, Internet Available, Natural Gas Available, Natural Gas Connected
Amenities Available None
Roof Type Tile
Private Pool Yes
Building
Lot Description Landscape Back, Landscape Front, Low Maintenance
Story 2
Foundation Concrete, Slab
Sewer In & Connected
Water Public
Architectural Style Contemporary, Rustic, Traditional, Craftsman
Level or Stories Two
Schools
Elementary Schools Folsom-Cordova
Middle Schools Folsom-Cordova
High Schools Folsom-Cordova
School District Sacramento
Others
HOA Fee Include MaintenanceGrounds
Senior Community No
Tax ID 071-1460-004-0000
Special Listing Condition None

GET MORE INFORMATION




