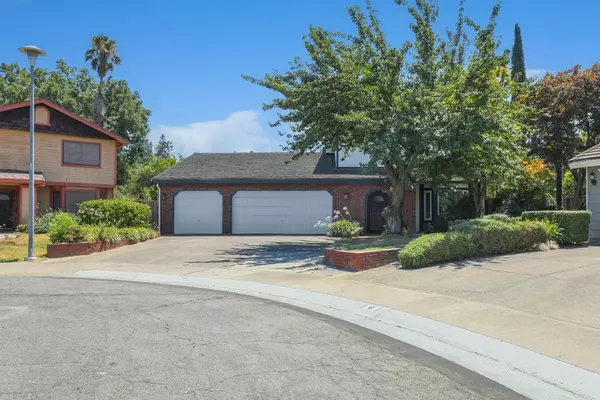10 Gleneden CT Sacramento, CA 95831
UPDATED:
09/13/2024 03:21 PM
Key Details
Property Type Single Family Home
Sub Type Single Family Residence
Listing Status Pending
Purchase Type For Sale
Square Footage 2,143 sqft
Price per Sqft $326
MLS Listing ID 224076583
Bedrooms 4
Full Baths 2
HOA Y/N No
Originating Board MLS Metrolist
Year Built 1985
Lot Size 7,841 Sqft
Acres 0.18
Property Description
Location
State CA
County Sacramento
Area 10831
Direction From Florid Rd to Greenhaven Dr to Windbridge Dr to Shellwood Way to Sunwood Way to Gleneden Court.
Rooms
Master Bathroom Closet, Soaking Tub, Tub w/Shower Over
Master Bedroom Closet
Living Room View
Dining Room Dining/Family Combo
Kitchen Tile Counter
Interior
Heating Central, Fireplace(s)
Cooling Ceiling Fan(s), Central
Flooring Carpet, Vinyl
Fireplaces Number 1
Fireplaces Type Brick, Family Room, Wood Burning
Window Features Dual Pane Full
Appliance Built-In Electric Oven, Built-In Electric Range, Free Standing Refrigerator, Hood Over Range, Ice Maker, Dishwasher, Disposal, Microwave, Double Oven
Laundry Cabinets, Laundry Closet, Chute, Dryer Included, Ground Floor, Washer Included, Inside Area
Exterior
Garage Attached
Garage Spaces 3.0
Fence Fenced, Wood, Full
Pool Built-In, Pool Sweep, Pool/Spa Combo, Solar Heat
Utilities Available Public
Roof Type Tile
Topography Level,Trees Few
Private Pool Yes
Building
Lot Description Auto Sprinkler F&R, Court
Story 2
Foundation Concrete, Slab
Sewer In & Connected, Public Sewer
Water Public
Level or Stories Two
Schools
Elementary Schools Sacramento Unified
Middle Schools Sacramento Unified
High Schools Sacramento Unified
School District Sacramento
Others
Senior Community No
Tax ID 031-0730-080-0000
Special Listing Condition None

GET MORE INFORMATION




