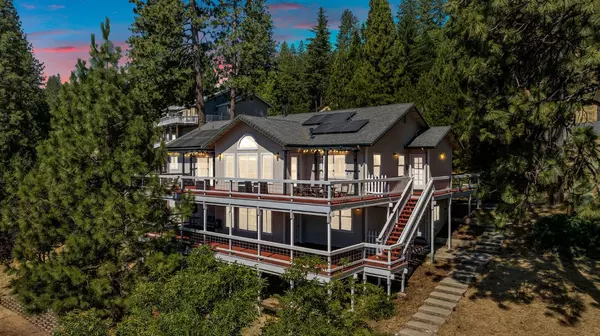16341 Stephanie WAY Pioneer, CA 95666
UPDATED:
02/25/2025 01:08 AM
Key Details
Property Type Single Family Home
Sub Type Single Family Residence
Listing Status Active
Purchase Type For Sale
Square Footage 3,000 sqft
Price per Sqft $233
MLS Listing ID 224072434
Bedrooms 4
Full Baths 2
HOA Y/N No
Originating Board MLS Metrolist
Year Built 2000
Lot Size 0.800 Acres
Acres 0.8
Property Sub-Type Single Family Residence
Property Description
Location
State CA
County Amador
Area 22014
Direction Hwy 88 to Tiger Creek Rd to Stephanie on the left.
Rooms
Family Room Great Room
Guest Accommodations No
Master Bathroom Shower Stall(s), Double Sinks, Jetted Tub, Walk-In Closet
Master Bedroom 0x0 Walk-In Closet
Bedroom 2 0x0
Bedroom 3 0x0
Bedroom 4 0x0
Living Room 0x0 Cathedral/Vaulted, Deck Attached
Dining Room 0x0 Formal Room
Kitchen 0x0 Pantry Cabinet, Granite Counter, Wood Counter
Family Room 0x0
Interior
Interior Features Cathedral Ceiling
Heating Pellet Stove, Propane, Central, Fireplace Insert
Cooling Ceiling Fan(s), Central
Flooring Carpet, Laminate, Tile, Wood
Fireplaces Number 2
Fireplaces Type Insert, Living Room, Family Room, Free Standing
Window Features Dual Pane Full
Appliance Free Standing Refrigerator, Gas Cook Top, Built-In Gas Oven, Gas Water Heater, Dishwasher, Disposal, Microwave
Laundry Dryer Included, Washer Included, Inside Room
Exterior
Parking Features Garage Facing Front
Garage Spaces 2.0
Utilities Available Propane Tank Leased, Solar, Electric, Generator
View Canyon
Roof Type Composition
Topography Downslope
Porch Front Porch, Uncovered Deck
Private Pool No
Building
Lot Description Court, Dead End, Low Maintenance
Story 2
Foundation Raised
Sewer Septic System
Water Public
Level or Stories Two
Schools
Elementary Schools Amador Unified
Middle Schools Amador Unified
High Schools Amador Unified
School District Amador
Others
Senior Community No
Tax ID 033-290-028-000
Special Listing Condition None
Virtual Tour https://lexijeanphoto.pixieset.com/16341stephaniewaypioneerca/

GET MORE INFORMATION



