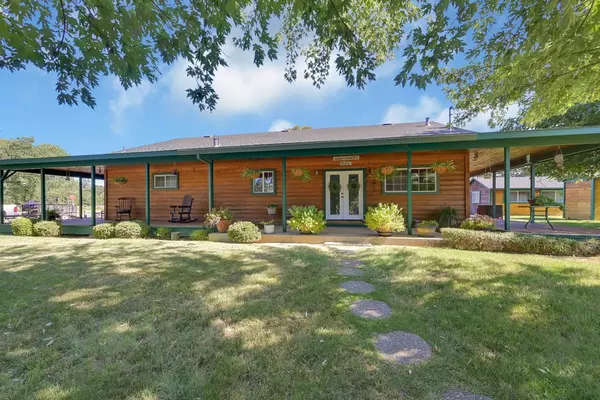524 Stimpson RD Oroville, CA 95965
UPDATED:
02/04/2025 03:04 AM
Key Details
Property Type Single Family Home
Sub Type Single Family Residence
Listing Status Active
Purchase Type For Sale
Square Footage 1,968 sqft
Price per Sqft $405
MLS Listing ID 224070901
Bedrooms 3
Full Baths 2
HOA Y/N No
Originating Board MLS Metrolist
Year Built 1990
Lot Size 4.500 Acres
Acres 4.5
Lot Dimensions 196020
Property Sub-Type Single Family Residence
Property Description
Location
State CA
County Butte
Area 12559
Direction Going North on Hwy 99, take E Gridley Rd, it will be on left side.
Rooms
Guest Accommodations No
Master Bedroom 0x0
Bedroom 2 0x0
Bedroom 3 0x0
Bedroom 4 0x0
Living Room 0x0 Deck Attached, Great Room
Dining Room 0x0 Formal Area
Kitchen 0x0 Breakfast Area, Kitchen/Family Combo
Family Room 0x0
Interior
Heating Electric, Fireplace Insert
Cooling Ceiling Fan(s), Central
Flooring Wood
Fireplaces Number 1
Fireplaces Type Wood Stove
Laundry Inside Room
Exterior
Parking Features Private
Fence Fenced
Pool Built-In, Fenced
Utilities Available Propane Tank Owned, Solar
Roof Type Shingle,Composition
Street Surface Paved
Private Pool Yes
Building
Lot Description Auto Sprinkler Front, Auto Sprinkler Rear, Pond Seasonal, Landscape Back, Landscape Front
Story 1
Foundation Concrete
Sewer Special System
Water Well
Architectural Style Ranch
Level or Stories One
Schools
Elementary Schools Gridley Unified
Middle Schools Gridley Unified
High Schools Gridley Unified
School District Butte
Others
Senior Community No
Tax ID 025-220-075-0
Special Listing Condition None

GET MORE INFORMATION



