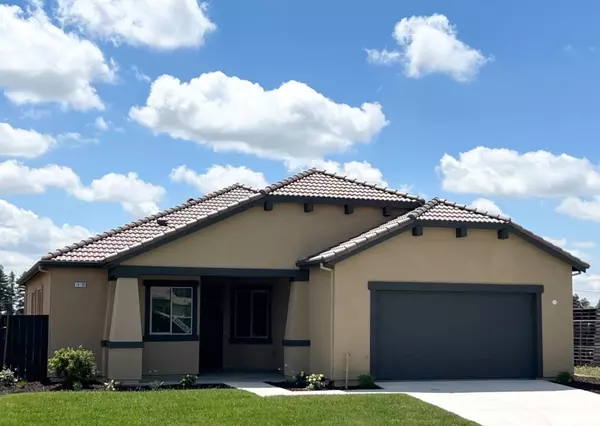19705 W Verona WAY Hilmar, CA 95324
UPDATED:
10/14/2024 10:02 PM
Key Details
Property Type Single Family Home
Sub Type Single Family Residence
Listing Status Active
Purchase Type For Sale
Square Footage 1,963 sqft
Price per Sqft $307
Subdivision Hacienda At Villa Cordoba
MLS Listing ID 224033208
Bedrooms 4
Full Baths 2
HOA Y/N No
Originating Board MLS Metrolist
Lot Size 6,094 Sqft
Acres 0.1399
Lot Dimensions 100x61
Property Description
Location
State CA
County Merced
Area 20417
Direction From highway 99, take the Lander Ave exit south approx 4 miles. Turn left onto American Ave, left onto Villa Cordoba and then left at the round about to the sales office.
Rooms
Master Bathroom Shower Stall(s), Double Sinks, Low-Flow Toilet(s), Tub, Window
Master Bedroom Outside Access
Living Room Great Room
Dining Room Dining/Family Combo
Kitchen Pantry Closet, Quartz Counter, Kitchen/Family Combo
Interior
Heating Central, Natural Gas
Cooling Central
Flooring Carpet, Vinyl
Fireplaces Number 1
Fireplaces Type Family Room, Gas Log
Equipment Networked
Window Features Dual Pane Full,Low E Glass Full,Window Screens
Appliance Built-In Electric Oven, Gas Cook Top, Dishwasher, Disposal, Microwave, Tankless Water Heater
Laundry Cabinets, Electric, Gas Hook-Up, Inside Room
Exterior
Garage Attached, Enclosed, Garage Facing Front
Garage Spaces 2.0
Fence Back Yard, Wood
Utilities Available Cable Available, Public, Electric, Underground Utilities, Natural Gas Connected
Roof Type Tile
Topography Level
Street Surface Paved
Porch Front Porch, Back Porch
Private Pool No
Building
Lot Description Auto Sprinkler Front, Curb(s)/Gutter(s), Shape Regular, Street Lights, Landscape Front
Story 1
Foundation Concrete, Slab
Builder Name Paramont Homes
Sewer In & Connected, Public Sewer
Water Water District, Public
Architectural Style Craftsman
Level or Stories One
Schools
Elementary Schools Hilmar Unified
Middle Schools Hilmar Unified
High Schools Hilmar Unified
School District Merced
Others
Senior Community No
Tax ID 015-290-007
Special Listing Condition None

GET MORE INFORMATION




