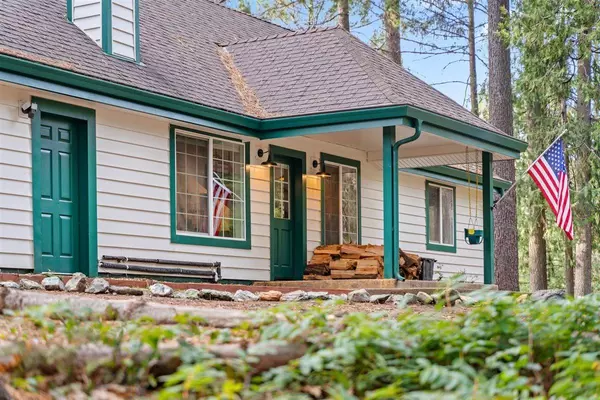7120 Chestnut Hill RD Georgetown, CA 95634
UPDATED:
08/19/2024 06:05 PM
Key Details
Property Type Single Family Home
Sub Type Single Family Residence
Listing Status Active
Purchase Type For Sale
Square Footage 1,928 sqft
Price per Sqft $290
MLS Listing ID 224017661
Bedrooms 3
Full Baths 2
HOA Y/N No
Originating Board MLS Metrolist
Year Built 1990
Lot Size 10.140 Acres
Acres 10.14
Property Description
Location
State CA
County El Dorado
Area 12901
Direction HWY 49> Left on HWY 193> Left on Main St> Right on Balderton Rd> Stay Left on Balderston Rd> Right Chestnut Hill Rd> Property is on the Left with a Blue Listing sign.
Rooms
Family Room Cathedral/Vaulted
Master Bathroom Shower Stall(s), Double Sinks, Walk-In Closet
Master Bedroom Walk-In Closet
Living Room Cathedral/Vaulted, View
Dining Room Dining/Living Combo
Kitchen Pantry Cabinet, Synthetic Counter
Interior
Interior Features Cathedral Ceiling
Heating Central, Wood Stove
Cooling Ceiling Fan(s)
Flooring Carpet, Linoleum, Tile
Window Features Dual Pane Full
Appliance Free Standing Gas Range, Compactor, Dishwasher, Microwave
Laundry Space For Frzr/Refr, Inside Room
Exterior
Garage Attached, RV Possible, Uncovered Parking Spaces 2+, Garage Facing Side, Guest Parking Available, Workshop in Garage, Interior Access
Garage Spaces 2.0
Fence Partial
Utilities Available Electric
View Woods
Roof Type Composition
Topography Lot Grade Varies
Street Surface Gravel
Private Pool No
Building
Lot Description Secluded, Stream Seasonal, Low Maintenance
Story 2
Foundation Slab
Sewer Septic System
Water Well
Architectural Style Farmhouse
Level or Stories Two
Schools
Elementary Schools Black Oak Mine
Middle Schools Black Oak Mine
High Schools Black Oak Mine
School District El Dorado
Others
Senior Community No
Tax ID 062-071-073-000
Special Listing Condition None
Pets Description Yes, No

GET MORE INFORMATION




